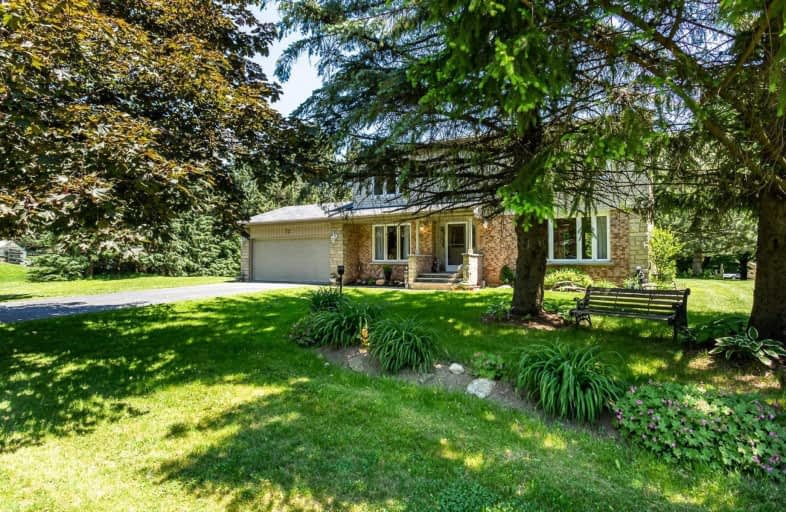Sold on Jun 29, 2020
Note: Property is not currently for sale or for rent.

-
Type: Detached
-
Style: 2-Storey
-
Lot Size: 193.83 x 183.28 Feet
-
Age: No Data
-
Taxes: $4,882 per year
-
Days on Site: 10 Days
-
Added: Jun 19, 2020 (1 week on market)
-
Updated:
-
Last Checked: 2 months ago
-
MLS®#: W4799865
-
Listed By: Re/max realty services inc., brokerage
Lovely Home In Prestigious Caledon Village! Inviting Clean Home On A Spectacular Lot Offrg A193Ft Front & 165Ft Rear! Gorgeous Kit W' S.S. Appl, Pantry, Accent Cabinet W' Glass Door, Pot & Pan Drawers + A Beautiful View Of The Backyard. Formal Dining Rm W' Hardwood Flrg & Lg Window. Sep Liv Rm W' Hdwd Flrg & Lg Window O/Lg Landscaped Frontyard. Main Flr Fam Rm W' F/P, Wet Bar, Wood Floor & Garden Doors Leading Out Onto The Large Deck & Picturesque Backyard!
Extras
Spacious Master W' Sitting Area, W/I Closet & 2Pc Ensuite. All Bdrms Have Hdwd Flrg. Part Fin Bsmnt W'rec Rm, Storage Closet & Window.Extras: Cac,Cold Rm,2 Sheds,Many Original Windows Replaced,Elfs,Fridge In Bsmnt,Agdo,Gas Bbq Hookup&More!
Property Details
Facts for 52 Autumn Drive, Caledon
Status
Days on Market: 10
Last Status: Sold
Sold Date: Jun 29, 2020
Closed Date: Aug 31, 2020
Expiry Date: Oct 31, 2020
Sold Price: $950,000
Unavailable Date: Jun 29, 2020
Input Date: Jun 19, 2020
Property
Status: Sale
Property Type: Detached
Style: 2-Storey
Area: Caledon
Community: Caledon Village
Availability Date: 30-60 Days/Tba
Inside
Bedrooms: 3
Bathrooms: 3
Kitchens: 1
Rooms: 8
Den/Family Room: Yes
Air Conditioning: Central Air
Fireplace: Yes
Laundry Level: Lower
Washrooms: 3
Utilities
Electricity: Yes
Gas: Yes
Cable: Yes
Telephone: Yes
Building
Basement: Full
Basement 2: Part Fin
Heat Type: Forced Air
Heat Source: Gas
Exterior: Brick
Exterior: Vinyl Siding
Water Supply: Municipal
Special Designation: Unknown
Other Structures: Garden Shed
Parking
Driveway: Pvt Double
Garage Spaces: 2
Garage Type: Attached
Covered Parking Spaces: 6
Total Parking Spaces: 8
Fees
Tax Year: 2019
Tax Legal Description: Pcl4-1,Sec M168;Lt4Pl M168;S/T A Right As In Lt164
Taxes: $4,882
Highlights
Feature: Grnbelt/Cons
Feature: Park
Feature: Place Of Worship
Feature: River/Stream
Feature: School
Feature: Wooded/Treed
Land
Cross Street: Hurontario & Charles
Municipality District: Caledon
Fronting On: West
Pool: None
Sewer: Septic
Lot Depth: 183.28 Feet
Lot Frontage: 193.83 Feet
Lot Irregularities: Desc Cont:908;Caledon
Additional Media
- Virtual Tour: https://tours.myvirtualhome.ca/1626740?idx=1&pws=1
Rooms
Room details for 52 Autumn Drive, Caledon
| Type | Dimensions | Description |
|---|---|---|
| Kitchen Main | 3.30 x 3.80 | Stainless Steel Appl, Pantry, O/Looks Backyard |
| Dining Main | 3.00 x 3.20 | Hardwood Floor, O/Looks Frontyard |
| Living Main | 3.50 x 5.20 | Hardwood Floor, O/Looks Frontyard |
| Family Main | 3.65 x 3.30 | Wood Floor, Fireplace, W/O To Deck |
| Master 2nd | 3.90 x 4.17 | Hardwood Floor, Combined W/Sitting, W/I Closet |
| Sitting 2nd | 3.25 x 4.17 | Hardwood Floor, 2 Pc Ensuite, O/Looks Backyard |
| 2nd Br 2nd | 3.50 x 3.98 | Hardwood Floor, B/I Closet, O/Looks Backyard |
| 3rd Br 2nd | 4.45 x 3.20 | Hardwood Floor, B/I Closet, O/Looks Frontyard |
| Rec Lower | 4.40 x 6.10 | Window, Double Closet |
| Utility Lower | 5.40 x 7.10 | Laundry Sink, Window |
| XXXXXXXX | XXX XX, XXXX |
XXXX XXX XXXX |
$XXX,XXX |
| XXX XX, XXXX |
XXXXXX XXX XXXX |
$XXX,XXX |
| XXXXXXXX XXXX | XXX XX, XXXX | $950,000 XXX XXXX |
| XXXXXXXX XXXXXX | XXX XX, XXXX | $876,000 XXX XXXX |

Alton Public School
Elementary: PublicBelfountain Public School
Elementary: PublicPrincess Margaret Public School
Elementary: PublicErin Public School
Elementary: PublicCaledon Central Public School
Elementary: PublicIsland Lake Public School
Elementary: PublicDufferin Centre for Continuing Education
Secondary: PublicErin District High School
Secondary: PublicRobert F Hall Catholic Secondary School
Secondary: CatholicWestside Secondary School
Secondary: PublicOrangeville District Secondary School
Secondary: PublicGeorgetown District High School
Secondary: Public

