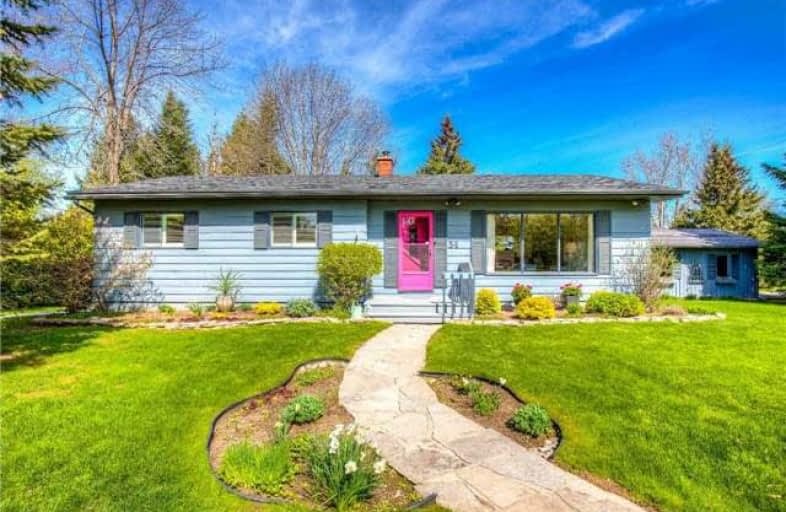Note: Property is not currently for sale or for rent.

-
Type: Detached
-
Style: Bungalow
-
Lot Size: 100 x 138 Feet
-
Age: 31-50 years
-
Taxes: $3,204 per year
-
Days on Site: 2 Days
-
Added: Sep 07, 2019 (2 days on market)
-
Updated:
-
Last Checked: 3 months ago
-
MLS®#: W4135249
-
Listed By: Keller williams real estate associates, brokerage
Charming 3 Bdrm Bungalow In Quiet Location, Corner Lot W/Excellent Yard And Detached Garage, New Roof In 2017 And New Furnace In 2005.
Extras
Remaining**Cal14 Caledon; Town Of Caledon - Inclu: All Window Covers, Fridge, Stove, Washer, Dryer, Water Softener(As Is), Shed. Excl: Bathroom Overhead Light Fixture (To Be Replaced). No Survey Available. Hwt (R)
Property Details
Facts for 54 Station Street, Caledon
Status
Days on Market: 2
Last Status: Sold
Sold Date: May 24, 2018
Closed Date: Jul 10, 2018
Expiry Date: Aug 22, 2018
Sold Price: $529,900
Unavailable Date: May 24, 2018
Input Date: May 22, 2018
Prior LSC: Listing with no contract changes
Property
Status: Sale
Property Type: Detached
Style: Bungalow
Age: 31-50
Area: Caledon
Community: Alton
Availability Date: 3-4 Weeks Tba
Inside
Bedrooms: 3
Bathrooms: 2
Kitchens: 1
Rooms: 6
Den/Family Room: No
Air Conditioning: Central Air
Fireplace: No
Laundry Level: Lower
Central Vacuum: N
Washrooms: 2
Utilities
Electricity: Yes
Building
Basement: Full
Basement 2: Part Fin
Heat Type: Forced Air
Heat Source: Oil
Exterior: Alum Siding
Water Supply: Municipal
Special Designation: Unknown
Parking
Driveway: Private
Garage Spaces: 1
Garage Type: Detached
Covered Parking Spaces: 2
Total Parking Spaces: 3
Fees
Tax Year: 2017
Tax Legal Description: Lt 22 Blk 4 Pl Cal14 Caledon; Lt 23 Blk 4 Pl**
Taxes: $3,204
Land
Cross Street: Station St/Main St
Municipality District: Caledon
Fronting On: North
Parcel Number: 142760277
Pool: None
Sewer: Septic
Lot Depth: 138 Feet
Lot Frontage: 100 Feet
Additional Media
- Virtual Tour: http://tours.aisonphoto.com/idx/620168
Rooms
Room details for 54 Station Street, Caledon
| Type | Dimensions | Description |
|---|---|---|
| Living Main | 3.92 x 6.79 | Hardwood Floor, Large Window |
| Dining Main | 3.03 x 3.34 | Hardwood Floor |
| Kitchen Main | 3.04 x 3.32 | Linoleum, O/Looks Backyard |
| Master Main | 3.13 x 3.92 | Broadloom, W/I Closet, California Shutters |
| 2nd Br Main | 3.04 x 3.93 | Broadloom |
| 3rd Br Main | 3.13 x 3.05 | Broadloom, California Shutters |
| Rec Bsmt | 5.82 x 7.10 | Linoleum, L-Shaped Room |
| XXXXXXXX | XXX XX, XXXX |
XXXX XXX XXXX |
$XXX,XXX |
| XXX XX, XXXX |
XXXXXX XXX XXXX |
$XXX,XXX |
| XXXXXXXX XXXX | XXX XX, XXXX | $529,900 XXX XXXX |
| XXXXXXXX XXXXXX | XXX XX, XXXX | $529,900 XXX XXXX |

Alton Public School
Elementary: PublicÉcole élémentaire des Quatre-Rivières
Elementary: PublicSt Peter Separate School
Elementary: CatholicPrincess Margaret Public School
Elementary: PublicParkinson Centennial School
Elementary: PublicIsland Lake Public School
Elementary: PublicDufferin Centre for Continuing Education
Secondary: PublicActon District High School
Secondary: PublicErin District High School
Secondary: PublicRobert F Hall Catholic Secondary School
Secondary: CatholicWestside Secondary School
Secondary: PublicOrangeville District Secondary School
Secondary: Public

