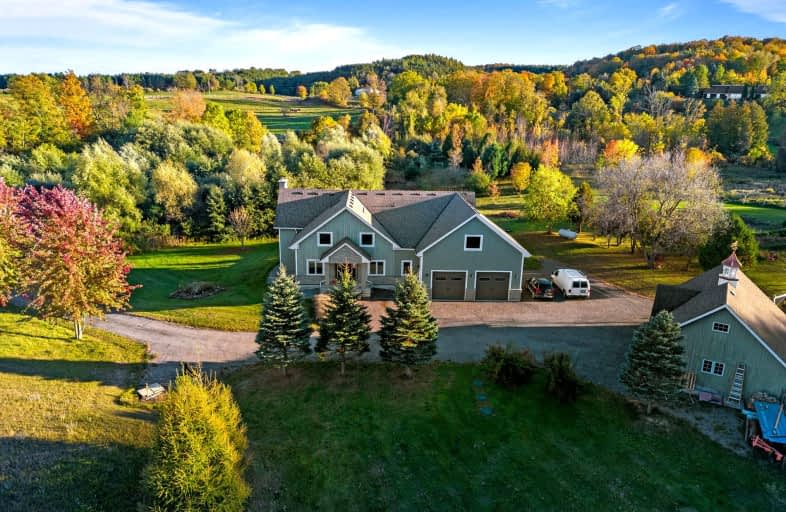Car-Dependent
- Almost all errands require a car.
0
/100

St James Separate School
Elementary: Catholic
11.31 km
Adjala Central Public School
Elementary: Public
10.08 km
Caledon East Public School
Elementary: Public
10.43 km
Caledon Central Public School
Elementary: Public
9.15 km
Palgrave Public School
Elementary: Public
7.72 km
St Cornelius School
Elementary: Catholic
7.20 km
Dufferin Centre for Continuing Education
Secondary: Public
14.49 km
St Thomas Aquinas Catholic Secondary School
Secondary: Catholic
14.01 km
Robert F Hall Catholic Secondary School
Secondary: Catholic
9.43 km
Westside Secondary School
Secondary: Public
16.13 km
St. Michael Catholic Secondary School
Secondary: Catholic
15.20 km
Orangeville District Secondary School
Secondary: Public
14.02 km
-
Caledon East Park
Caledon East ON L7C 1G6 9.57km -
Every Kids Park
Orangeville ON 13.65km -
Island Lake Conservation Area
673067 Hurontario St S, Orangeville ON L9W 2Y9 13.89km
-
TD Bank Financial Group
89 Broadway, Orangeville ON L9W 1K2 13.51km -
RBC Royal Bank
489 Broadway Ave (Mill Street), Orangeville ON L9W 1J9 13.61km -
CIBC
2 1st St (Broadway), Orangeville ON L9W 2C4 13.76km



