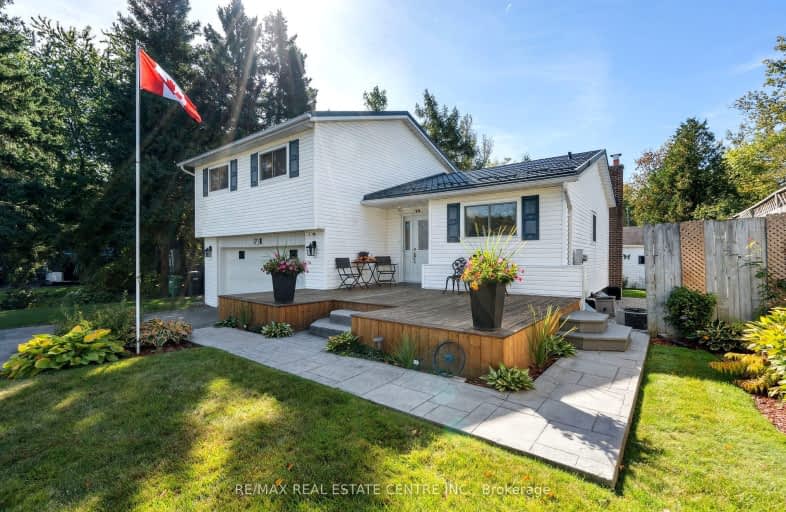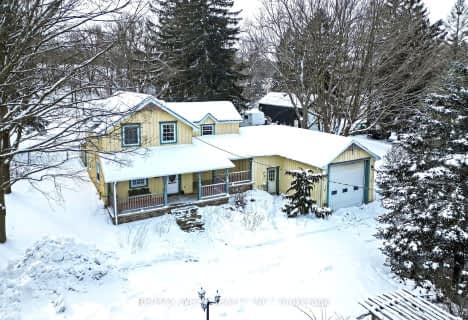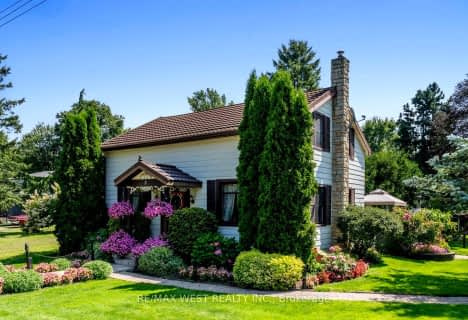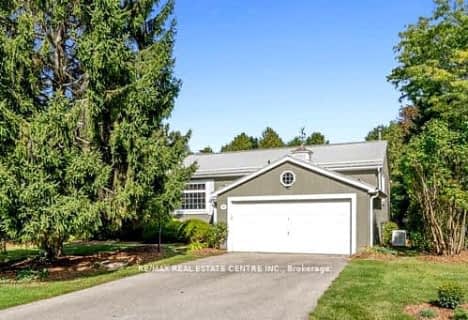
Car-Dependent
- Almost all errands require a car.
Somewhat Bikeable
- Almost all errands require a car.

Alton Public School
Elementary: PublicAdjala Central Public School
Elementary: PublicPrincess Margaret Public School
Elementary: PublicCaledon Central Public School
Elementary: PublicIsland Lake Public School
Elementary: PublicSt Cornelius School
Elementary: CatholicDufferin Centre for Continuing Education
Secondary: PublicErin District High School
Secondary: PublicSt Thomas Aquinas Catholic Secondary School
Secondary: CatholicRobert F Hall Catholic Secondary School
Secondary: CatholicWestside Secondary School
Secondary: PublicOrangeville District Secondary School
Secondary: Public-
Every Kids Park
Orangeville ON 10.87km -
Island Lake Conservation Area
673067 Hurontario St S, Orangeville ON L9W 2Y9 10.97km -
Kay Cee Gardens
26 Bythia St (btwn Broadway and York St), Orangeville ON L9W 2S1 11.1km
-
TD Bank Financial Group
89 Broadway, Orangeville ON L9W 1K2 10.63km -
RBC Royal Bank
489 Broadway Ave (Mill Street), Orangeville ON L9W 1J9 10.73km -
Scotiabank
97 1st St, Orangeville ON L9W 2E8 10.79km











