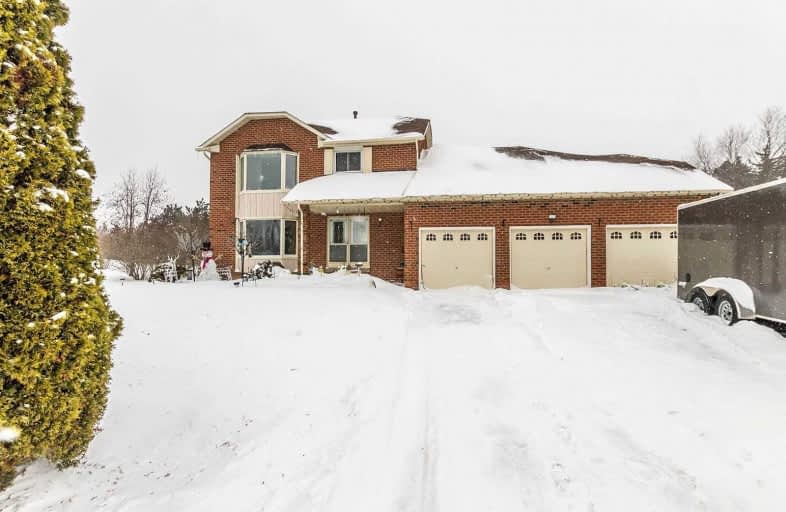Sold on Apr 30, 2020
Note: Property is not currently for sale or for rent.

-
Type: Detached
-
Style: 2-Storey
-
Lot Size: 91.86 x 186.14 Feet
-
Age: No Data
-
Taxes: $4,654 per year
-
Days on Site: 44 Days
-
Added: Mar 17, 2020 (1 month on market)
-
Updated:
-
Last Checked: 2 months ago
-
MLS®#: W4724487
-
Listed By: Re/max real estate centre inc., brokerage
*Home Sweet Home.* This Gem Is In A Quiet, Beautiful, Neighbourhood. Just Waiting For You To Convert It Into Your Own Personal Oasis. Nestled Among Executive Homes In Caledons Village And Just Minutes Away From Golf Course, Tennis Club, Library, Orangeville And Close To Brampton. Surround Yourself With The Natural Beauty Of Caledon, Which Offers More Than Just Beautiful Trails And Breathtaking Views.
Property Details
Facts for 7 Hayleyvale Road, Caledon
Status
Days on Market: 44
Last Status: Sold
Sold Date: Apr 30, 2020
Closed Date: Jun 30, 2020
Expiry Date: Aug 08, 2020
Sold Price: $735,000
Unavailable Date: Apr 30, 2020
Input Date: Mar 17, 2020
Prior LSC: Listing with no contract changes
Property
Status: Sale
Property Type: Detached
Style: 2-Storey
Area: Caledon
Community: Caledon Village
Availability Date: Tbd
Inside
Bedrooms: 4
Bathrooms: 3
Kitchens: 1
Rooms: 8
Den/Family Room: Yes
Air Conditioning: Central Air
Fireplace: Yes
Central Vacuum: Y
Washrooms: 3
Building
Basement: Full
Heat Type: Forced Air
Heat Source: Gas
Exterior: Brick
Water Supply: Municipal
Special Designation: Unknown
Parking
Driveway: Private
Garage Spaces: 3
Garage Type: Attached
Covered Parking Spaces: 6
Total Parking Spaces: 9
Fees
Tax Year: 2019
Tax Legal Description: Pcl 71-1, Sec 43M480, Lt71, Pl43M480; Caledon
Taxes: $4,654
Land
Cross Street: Mistywood/Hwy 10
Municipality District: Caledon
Fronting On: East
Pool: None
Sewer: Septic
Lot Depth: 186.14 Feet
Lot Frontage: 91.86 Feet
Rooms
Room details for 7 Hayleyvale Road, Caledon
| Type | Dimensions | Description |
|---|---|---|
| Breakfast Main | 8.11 x 10.60 | |
| Dining Main | 10.11 x 11.70 | |
| Kitchen Main | 9.40 x 11.20 | |
| Living Main | 15.80 x 12.90 | |
| Family Main | 18.70 x 10.60 | |
| Master 2nd | 14.50 x 10.70 | |
| 2nd Br 2nd | 10.11 x 8.60 | |
| 3rd Br 2nd | 8.70 x 10.70 | |
| 4th Br 2nd | 9.70 x 9.70 | |
| Bathroom 2nd | 4.10 x 4.60 | |
| Bathroom 2nd | 7.00 x 5.00 | |
| Bathroom Main | 4.30 x 5.40 |
| XXXXXXXX | XXX XX, XXXX |
XXXX XXX XXXX |
$XXX,XXX |
| XXX XX, XXXX |
XXXXXX XXX XXXX |
$XXX,XXX | |
| XXXXXXXX | XXX XX, XXXX |
XXXXXXX XXX XXXX |
|
| XXX XX, XXXX |
XXXXXX XXX XXXX |
$XXX,XXX |
| XXXXXXXX XXXX | XXX XX, XXXX | $735,000 XXX XXXX |
| XXXXXXXX XXXXXX | XXX XX, XXXX | $830,000 XXX XXXX |
| XXXXXXXX XXXXXXX | XXX XX, XXXX | XXX XXXX |
| XXXXXXXX XXXXXX | XXX XX, XXXX | $858,000 XXX XXXX |

Alton Public School
Elementary: PublicBelfountain Public School
Elementary: PublicPrincess Margaret Public School
Elementary: PublicErin Public School
Elementary: PublicCaledon Central Public School
Elementary: PublicIsland Lake Public School
Elementary: PublicDufferin Centre for Continuing Education
Secondary: PublicActon District High School
Secondary: PublicErin District High School
Secondary: PublicRobert F Hall Catholic Secondary School
Secondary: CatholicWestside Secondary School
Secondary: PublicOrangeville District Secondary School
Secondary: Public

