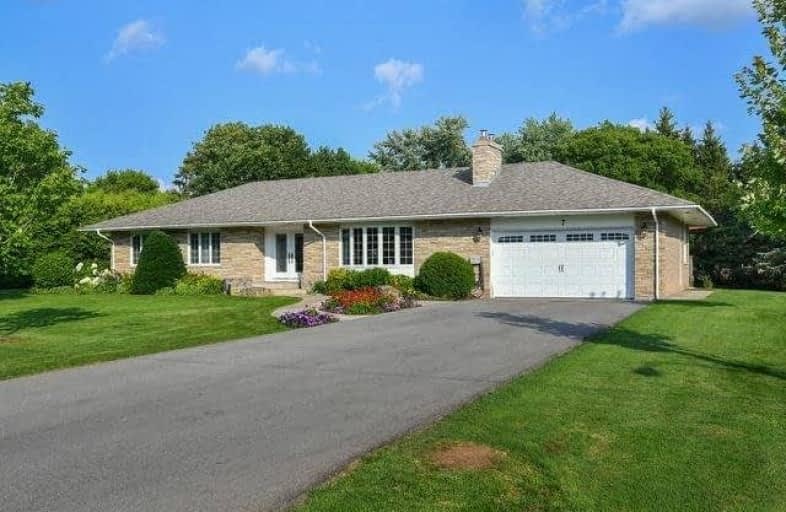Sold on Feb 01, 2018
Note: Property is not currently for sale or for rent.

-
Type: Detached
-
Style: Bungalow
-
Size: 1500 sqft
-
Lot Size: 152.06 x 244.83 Feet
-
Age: 31-50 years
-
Taxes: $5,072 per year
-
Added: Sep 07, 2019 (1 second on market)
-
Updated:
-
Last Checked: 3 months ago
-
MLS®#: W4033148
-
Listed By: Royal lepage rcr realty, brokerage
Here Is Your Opportunity To Live In Caledon Village. Attention Commuters...Just 15 Mins To Brampton & Hwy 410. This Delightful Custom Built One Owner Stone Bungalow Nestled On An Acre Naturally Fenced, Open Back Yard Surrounded By Mature Trees & Professionally Landscaped. Enter Through Front Foyer Into Large Bright & Airy Family/Dining Rm Combo W/Bay Window & Wood Burning Frpl. Kitchen Offers Plenty Of Counter Space & Cupboards W.Pantry Unique Garden Window
Extras
W/ O To Deck. Master W/ 3-Pc Ensuite Accented W/Crown Moulding. 2 Other Good-Sized Bdrms & 4-Pc Main Bath Complete Level. Lower Level Of This Home Is Fully Finished Adding Even More Living Space. Lots Of Upgrades. Excl: Concrete Bird Bath.
Property Details
Facts for 7 Oakdale Road, Caledon
Status
Last Status: Sold
Sold Date: Feb 01, 2018
Closed Date: Jun 28, 2018
Expiry Date: Dec 31, 2018
Sold Price: $915,000
Unavailable Date: Feb 01, 2018
Input Date: Feb 01, 2018
Property
Status: Sale
Property Type: Detached
Style: Bungalow
Size (sq ft): 1500
Age: 31-50
Area: Caledon
Community: Caledon Village
Availability Date: May 3rd Or Tba
Inside
Bedrooms: 3
Bathrooms: 3
Kitchens: 1
Rooms: 7
Den/Family Room: Yes
Air Conditioning: Central Air
Fireplace: Yes
Laundry Level: Lower
Central Vacuum: Y
Washrooms: 3
Utilities
Electricity: Yes
Gas: Yes
Cable: Available
Telephone: Yes
Building
Basement: Finished
Basement 2: Full
Heat Type: Forced Air
Heat Source: Gas
Exterior: Stone
Elevator: N
UFFI: No
Water Supply: Municipal
Physically Handicapped-Equipped: N
Special Designation: Unknown
Other Structures: Garden Shed
Retirement: N
Parking
Driveway: Pvt Double
Garage Spaces: 2
Garage Type: Attached
Covered Parking Spaces: 8
Total Parking Spaces: 10
Fees
Tax Year: 2017
Tax Legal Description: Plan M168, Lot 57
Taxes: $5,072
Highlights
Feature: Golf
Feature: Rec Centre
Feature: School
Feature: Treed
Land
Cross Street: Autumn And Charlesto
Municipality District: Caledon
Fronting On: South
Parcel Number: 142870071
Pool: None
Sewer: Septic
Lot Depth: 244.83 Feet
Lot Frontage: 152.06 Feet
Rooms
Room details for 7 Oakdale Road, Caledon
| Type | Dimensions | Description |
|---|---|---|
| Kitchen Main | 4.29 x 4.99 | W/O To Deck |
| Family Main | 4.29 x 5.51 | Bay Window, Crown Moulding, Fireplace |
| Dining Main | 4.29 x 3.99 | |
| Sunroom Main | 2.40 x 6.55 | W/O To Deck, Window |
| Master Main | 3.99 x 4.26 | 3 Pc Ensuite, Crown Moulding, Large Window |
| 2nd Br Main | 3.13 x 3.41 | Large Closet, Broadloom, O/Looks Frontyard |
| 3rd Br Main | 3.16 x 2.77 | Laminate, Large Window, O/Looks Frontyard |
| Rec Lower | 4.11 x 13.89 | Laminate |
| Laundry Lower | 3.99 x 4.05 | Vinyl Floor |
| Other Lower | 5.09 x 4.05 | Laminate |
| Sitting Lower | 2.28 x 4.14 | Vinyl Floor |
| XXXXXXXX | XXX XX, XXXX |
XXXX XXX XXXX |
$XXX,XXX |
| XXX XX, XXXX |
XXXXXX XXX XXXX |
$XXX,XXX |
| XXXXXXXX XXXX | XXX XX, XXXX | $915,000 XXX XXXX |
| XXXXXXXX XXXXXX | XXX XX, XXXX | $915,000 XXX XXXX |

Alton Public School
Elementary: PublicBelfountain Public School
Elementary: PublicPrincess Margaret Public School
Elementary: PublicErin Public School
Elementary: PublicCaledon Central Public School
Elementary: PublicIsland Lake Public School
Elementary: PublicDufferin Centre for Continuing Education
Secondary: PublicErin District High School
Secondary: PublicRobert F Hall Catholic Secondary School
Secondary: CatholicWestside Secondary School
Secondary: PublicOrangeville District Secondary School
Secondary: PublicGeorgetown District High School
Secondary: Public

