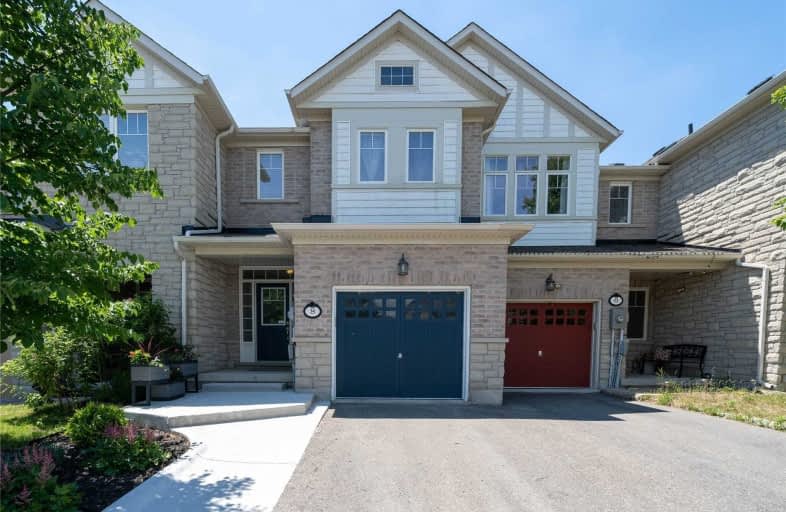
ÉÉC Saint-Jean-Bosco
Elementary: Catholic
0.32 km
Tony Pontes (Elementary)
Elementary: Public
1.76 km
Sacred Heart Separate School
Elementary: Catholic
2.73 km
St Stephen Separate School
Elementary: Catholic
2.88 km
St Rita Elementary School
Elementary: Catholic
1.92 km
SouthFields Village (Elementary)
Elementary: Public
0.69 km
Harold M. Brathwaite Secondary School
Secondary: Public
4.09 km
Heart Lake Secondary School
Secondary: Public
4.73 km
Notre Dame Catholic Secondary School
Secondary: Catholic
4.92 km
Louise Arbour Secondary School
Secondary: Public
4.12 km
St Marguerite d'Youville Secondary School
Secondary: Catholic
3.42 km
Mayfield Secondary School
Secondary: Public
3.65 km














