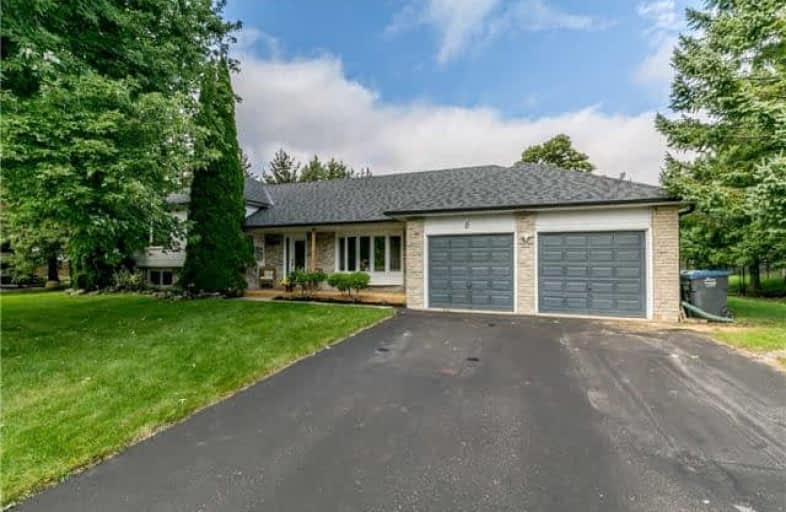Sold on Nov 21, 2018
Note: Property is not currently for sale or for rent.

-
Type: Detached
-
Style: Sidesplit 4
-
Size: 1500 sqft
-
Lot Size: 104.99 x 199.72 Feet
-
Age: No Data
-
Taxes: $4,670 per year
-
Days on Site: 55 Days
-
Added: Sep 07, 2019 (1 month on market)
-
Updated:
-
Last Checked: 3 months ago
-
MLS®#: W4261095
-
Listed By: Re/max real estate centre inc., brokerage
Huge Opportunity In A Sought After Neighborhood Of Caledon. This Spacious 4 Bedroom Family Home Is Sitting On A Half An Acre And Backs Onto Open Farm Land. Situated Just 10 Min From Orangeville & 20 Min From Brampton, This Home Is In An Ideal Location And Has Plenty Of Room To Live And Grow. Property Features Include - A Fully Fenced Yard, Carbonized Bamboo Flooring Throughout, Recently Updated Bathrooms, Newer Roof, Windows, Doors, Furnace And 200Amp Service
Extras
Check Out Virtual Tour For A Video And More Photo's.
Property Details
Facts for 8 Kevinwood Drive, Caledon
Status
Days on Market: 55
Last Status: Sold
Sold Date: Nov 21, 2018
Closed Date: Feb 15, 2019
Expiry Date: Apr 04, 2019
Sold Price: $745,000
Unavailable Date: Nov 21, 2018
Input Date: Sep 27, 2018
Property
Status: Sale
Property Type: Detached
Style: Sidesplit 4
Size (sq ft): 1500
Area: Caledon
Community: Caledon Village
Availability Date: Flexible
Inside
Bedrooms: 3
Bedrooms Plus: 1
Bathrooms: 2
Kitchens: 1
Rooms: 7
Den/Family Room: Yes
Air Conditioning: Central Air
Fireplace: No
Washrooms: 2
Building
Basement: Finished
Basement 2: Part Fin
Heat Type: Forced Air
Heat Source: Gas
Exterior: Alum Siding
Exterior: Brick
Water Supply: Municipal
Special Designation: Unknown
Parking
Driveway: Pvt Double
Garage Spaces: 2
Garage Type: Attached
Covered Parking Spaces: 6
Total Parking Spaces: 8
Fees
Tax Year: 2018
Tax Legal Description: Pcl 27-1, Sec 43M480
Taxes: $4,670
Highlights
Feature: Fenced Yard
Feature: Golf
Feature: Grnbelt/Conserv
Feature: Park
Feature: School Bus Route
Land
Cross Street: Hwy 10 & Mistywood
Municipality District: Caledon
Fronting On: North
Parcel Number: 142740087
Pool: None
Sewer: Septic
Lot Depth: 199.72 Feet
Lot Frontage: 104.99 Feet
Acres: .50-1.99
Additional Media
- Virtual Tour: http://wylieford.homelistingtours.com/listing2/8-kevinwood-drive
Rooms
Room details for 8 Kevinwood Drive, Caledon
| Type | Dimensions | Description |
|---|---|---|
| Kitchen Main | 3.05 x 4.57 | Eat-In Kitchen, Walk-Out, W/O To Yard |
| Family Main | 5.59 x 3.45 | W/O To Deck |
| Living Main | 3.66 x 5.18 | Bamboo Floor, Large Window |
| Dining Main | 3.43 x 3.12 | Bamboo Floor, Picture Window |
| Master Upper | 3.35 x 4.27 | Bamboo Floor, 2 Pc Ensuite, Large Closet |
| 2nd Br Upper | 4.17 x 2.82 | Bamboo Floor, Large Window, Closet |
| 3rd Br Upper | 2.74 x 3.20 | Bamboo Floor, Large Window, Closet |
| 4th Br Lower | 3.25 x 3.96 | Laminate, Window, Closet |
| Rec Lower | 6.10 x 7.77 | L-Shaped Room, Laminate, Large Window |
| Other Bsmt | 6.40 x 13.56 | Concrete Floor, Partly Finished |
| XXXXXXXX | XXX XX, XXXX |
XXXX XXX XXXX |
$XXX,XXX |
| XXX XX, XXXX |
XXXXXX XXX XXXX |
$XXX,XXX |
| XXXXXXXX XXXX | XXX XX, XXXX | $745,000 XXX XXXX |
| XXXXXXXX XXXXXX | XXX XX, XXXX | $764,900 XXX XXXX |

Alton Public School
Elementary: PublicBelfountain Public School
Elementary: PublicPrincess Margaret Public School
Elementary: PublicErin Public School
Elementary: PublicCaledon Central Public School
Elementary: PublicIsland Lake Public School
Elementary: PublicDufferin Centre for Continuing Education
Secondary: PublicActon District High School
Secondary: PublicErin District High School
Secondary: PublicRobert F Hall Catholic Secondary School
Secondary: CatholicWestside Secondary School
Secondary: PublicOrangeville District Secondary School
Secondary: Public

