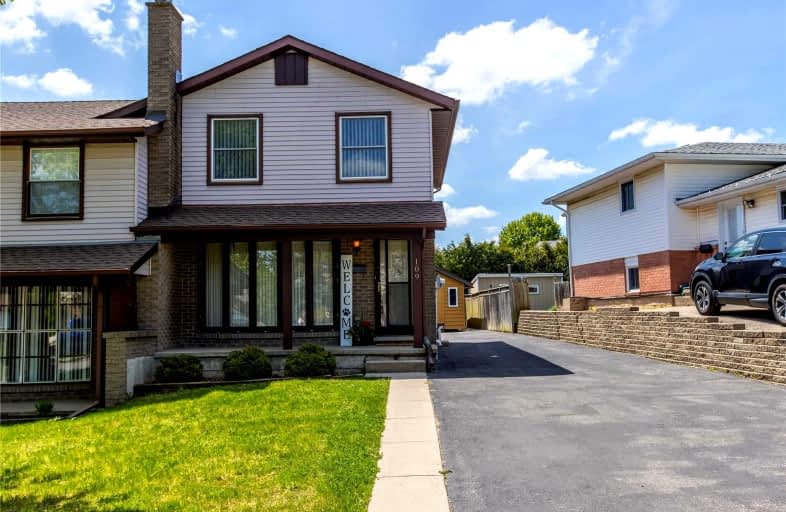
Christ The King Catholic Elementary School
Elementary: Catholic
0.28 km
St Peter Catholic Elementary School
Elementary: Catholic
1.21 km
St Margaret Catholic Elementary School
Elementary: Catholic
0.54 km
Elgin Street Public School
Elementary: Public
0.68 km
Avenue Road Public School
Elementary: Public
1.15 km
Clemens Mill Public School
Elementary: Public
1.01 km
Southwood Secondary School
Secondary: Public
4.95 km
Glenview Park Secondary School
Secondary: Public
4.62 km
Galt Collegiate and Vocational Institute
Secondary: Public
2.39 km
Monsignor Doyle Catholic Secondary School
Secondary: Catholic
5.25 km
Jacob Hespeler Secondary School
Secondary: Public
3.48 km
St Benedict Catholic Secondary School
Secondary: Catholic
0.55 km














