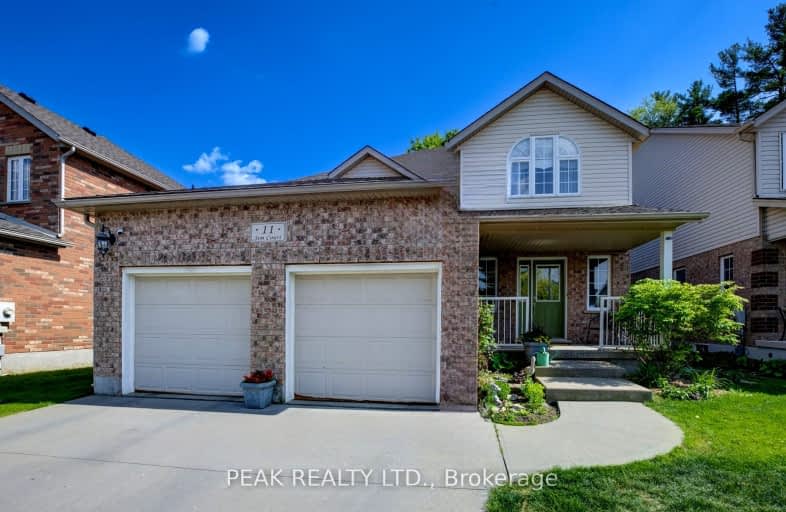
Video Tour
Car-Dependent
- Almost all errands require a car.
17
/100
Some Transit
- Most errands require a car.
35
/100
Somewhat Bikeable
- Most errands require a car.
28
/100

St Gregory Catholic Elementary School
Elementary: Catholic
1.15 km
Blair Road Public School
Elementary: Public
2.48 km
St Andrew's Public School
Elementary: Public
1.64 km
St Augustine Catholic Elementary School
Elementary: Catholic
2.05 km
Highland Public School
Elementary: Public
1.28 km
Tait Street Public School
Elementary: Public
2.06 km
Southwood Secondary School
Secondary: Public
0.44 km
Glenview Park Secondary School
Secondary: Public
2.86 km
Galt Collegiate and Vocational Institute
Secondary: Public
2.62 km
Monsignor Doyle Catholic Secondary School
Secondary: Catholic
3.75 km
Preston High School
Secondary: Public
4.76 km
St Benedict Catholic Secondary School
Secondary: Catholic
5.50 km
-
Victoria Park Tennis Club
Waterloo ON 1.54km -
Northview Heights Lookout Park
36 Acorn Way, Cambridge ON 4.47km -
Playfit Kids Club
366 Hespeler Rd, Cambridge ON N1R 6J6 4.61km
-
RBC Royal Bank ATM
140 Saint Andrews St (Cedar St), Cambridge ON N1S 1V7 1.36km -
Scotiabank
115 Christopher Dr, Cambridge ON N1R 4S1 3.5km -
BMO Bank of Montreal
142 Dundas St N, Cambridge ON N1R 5P1 3.72km













