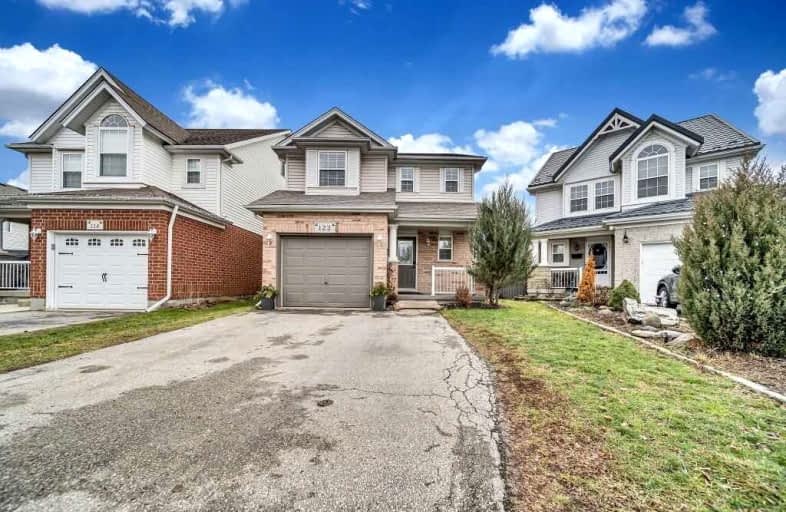Car-Dependent
- Almost all errands require a car.
14
/100
Some Transit
- Most errands require a car.
32
/100
Somewhat Bikeable
- Most errands require a car.
33
/100

Hillcrest Public School
Elementary: Public
0.70 km
St Gabriel Catholic Elementary School
Elementary: Catholic
1.72 km
St Elizabeth Catholic Elementary School
Elementary: Catholic
1.24 km
Our Lady of Fatima Catholic Elementary School
Elementary: Catholic
0.76 km
Woodland Park Public School
Elementary: Public
0.97 km
Hespeler Public School
Elementary: Public
2.10 km
ÉSC Père-René-de-Galinée
Secondary: Catholic
7.34 km
Glenview Park Secondary School
Secondary: Public
10.18 km
Galt Collegiate and Vocational Institute
Secondary: Public
7.88 km
Preston High School
Secondary: Public
7.80 km
Jacob Hespeler Secondary School
Secondary: Public
2.93 km
St Benedict Catholic Secondary School
Secondary: Catholic
5.06 km
-
Little Riverside Park
Waterloo ON 1.2km -
Forbes Park
16 Kribs St, Cambridge ON 1.38km -
Jacobs Landing
Cambridge ON 1.57km
-
HODL Bitcoin ATM - Hespeler Convenience
48 Queen St E, Cambridge ON N3C 2A8 1.47km -
CIBC Cash Dispenser
900 Jamieson Pky, Cambridge ON N3C 4N6 1.62km -
RBC Royal Bank
541 Hespeler Rd, Cambridge ON N1R 6J2 4.79km













