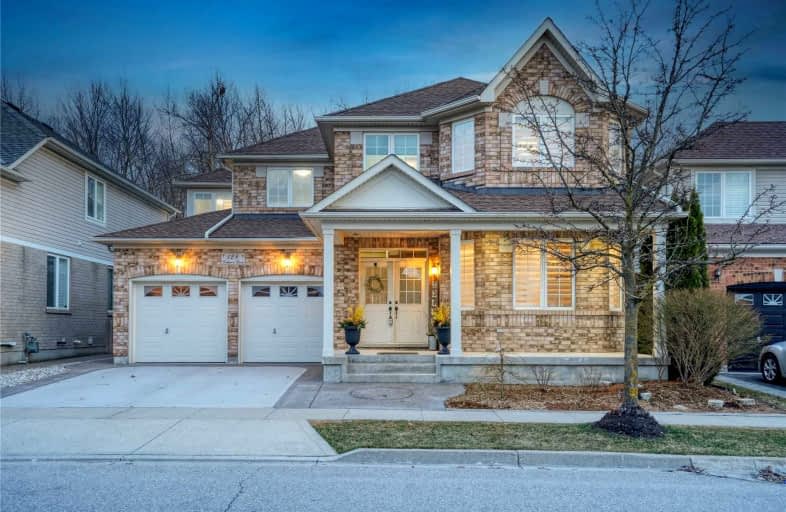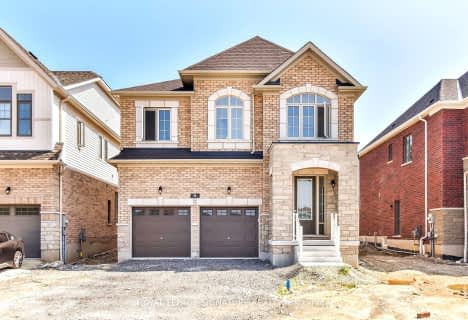
Christ The King Catholic Elementary School
Elementary: Catholic
2.34 km
St Margaret Catholic Elementary School
Elementary: Catholic
1.68 km
St Elizabeth Catholic Elementary School
Elementary: Catholic
2.75 km
Saginaw Public School
Elementary: Public
1.08 km
St. Teresa of Calcutta Catholic Elementary School
Elementary: Catholic
1.29 km
Clemens Mill Public School
Elementary: Public
1.45 km
Southwood Secondary School
Secondary: Public
7.07 km
Glenview Park Secondary School
Secondary: Public
6.40 km
Galt Collegiate and Vocational Institute
Secondary: Public
4.49 km
Monsignor Doyle Catholic Secondary School
Secondary: Catholic
6.85 km
Jacob Hespeler Secondary School
Secondary: Public
3.05 km
St Benedict Catholic Secondary School
Secondary: Catholic
1.62 km














