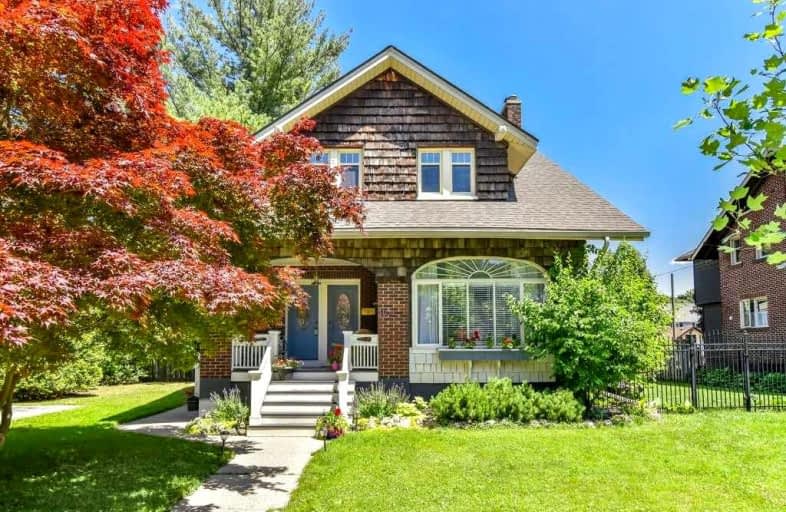
St Gregory Catholic Elementary School
Elementary: Catholic
0.85 km
Central Public School
Elementary: Public
1.18 km
Blair Road Public School
Elementary: Public
1.74 km
St Andrew's Public School
Elementary: Public
0.75 km
St Augustine Catholic Elementary School
Elementary: Catholic
1.69 km
Highland Public School
Elementary: Public
0.29 km
Southwood Secondary School
Secondary: Public
1.32 km
Glenview Park Secondary School
Secondary: Public
1.82 km
Galt Collegiate and Vocational Institute
Secondary: Public
1.38 km
Monsignor Doyle Catholic Secondary School
Secondary: Catholic
2.79 km
Preston High School
Secondary: Public
5.07 km
St Benedict Catholic Secondary School
Secondary: Catholic
4.30 km


