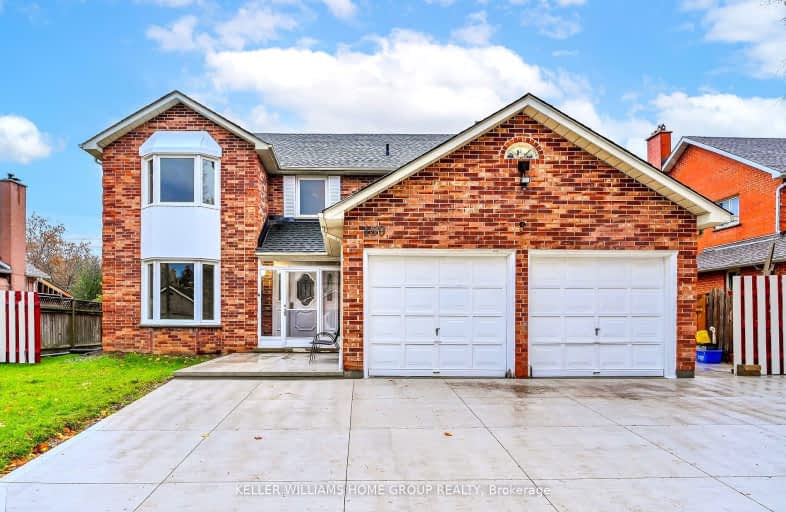Somewhat Walkable
- Some errands can be accomplished on foot.
Some Transit
- Most errands require a car.
Bikeable
- Some errands can be accomplished on bike.

Christ The King Catholic Elementary School
Elementary: CatholicSt Peter Catholic Elementary School
Elementary: CatholicSt Margaret Catholic Elementary School
Elementary: CatholicElgin Street Public School
Elementary: PublicAvenue Road Public School
Elementary: PublicClemens Mill Public School
Elementary: PublicSouthwood Secondary School
Secondary: PublicGlenview Park Secondary School
Secondary: PublicGalt Collegiate and Vocational Institute
Secondary: PublicMonsignor Doyle Catholic Secondary School
Secondary: CatholicJacob Hespeler Secondary School
Secondary: PublicSt Benedict Catholic Secondary School
Secondary: Catholic-
Gordon Chaplin Park
Cambridge ON 1.33km -
Studiman Park
Waterloo ON 2.87km -
Domm Park
55 Princess St, Cambridge ON 3.65km
-
TD Bank Financial Group
960 Franklin Blvd, Cambridge ON N1R 8R3 1.01km -
TD Canada Trust ATM
960 Franklin Blvd, Cambridge ON N1R 8R3 1.02km -
CIBC
395 Hespeler Rd (at Cambridge Mall), Cambridge ON N1R 6J1 2.26km
- 2 bath
- 4 bed
- 1500 sqft
1704 Holley Crescent North, Cambridge, Ontario • N3H 2S5 • Cambridge














