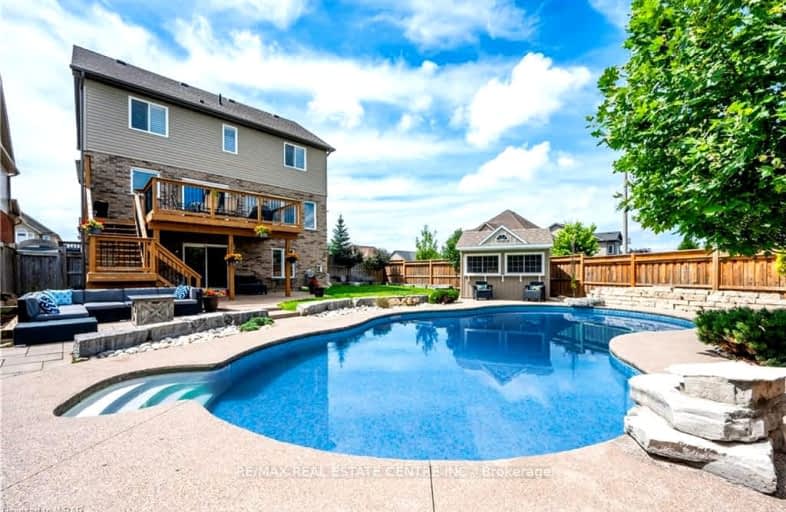Car-Dependent
- Almost all errands require a car.
Minimal Transit
- Almost all errands require a car.
Somewhat Bikeable
- Almost all errands require a car.

St Gregory Catholic Elementary School
Elementary: CatholicBlair Road Public School
Elementary: PublicGrand View Public School
Elementary: PublicSt Augustine Catholic Elementary School
Elementary: CatholicHighland Public School
Elementary: PublicRyerson Public School
Elementary: PublicSouthwood Secondary School
Secondary: PublicGlenview Park Secondary School
Secondary: PublicGalt Collegiate and Vocational Institute
Secondary: PublicMonsignor Doyle Catholic Secondary School
Secondary: CatholicPreston High School
Secondary: PublicSt Benedict Catholic Secondary School
Secondary: Catholic-
The Black Badger
55 Water Street N, Cambridge, ON N1R 3B3 2.51km -
Cafe 13 Main St Grill
13 Main Street, Cambridge, ON N1R 7G9 2.57km -
Foundey Tavern
64 Grand Avenue S, Cambridge, ON N1S 2L9 2.58km
-
Starbucks
1 Hespeler Road, Cambridge, ON N1R 8L4 2.08km -
Tim Horton's
130 Cedar Street, Cambridge, ON N1S 4T7 2.33km -
Grand Cafe
18 Queens Square, Cambridge, ON N1S 1H3 2.44km
-
Orangetheory Fitness
350 Hespeler Road, Cambridge, ON N1R 7N7 2.85km -
Planet Fitness
480 Hespeler Road, Cambridge, ON N1R 7R9 3.44km -
Fuzion Fitness
505 Hespeler Road, Cambridge, ON N1R 6J2 3.6km
-
Grand Pharmacy
304 Saint Andrews Street, Cambridge, ON N1S 1P3 3.02km -
Zehrs
400 Conestoga Boulevard, Cambridge, ON N1R 7L7 3.28km -
Preston Medical Pharmacy
125 Waterloo Street S, Cambridge, ON N3H 1N3 3.34km
-
Galt View Restaurant
693 Coronation Bolevard, Cambridge, ON N1R 3G5 1.6km -
Café du Monde Crêperie
614 Coronation Blvd, Cambridge, ON N1R 7E3 1.67km -
Cafe Du Monde Creperie
614 Coronation Boulevard, Cambridge, ON N1R 7E3 1.72km
-
Cambridge Centre
355 Hespeler Road, Cambridge, ON N1R 7N8 2.95km -
Smart Centre
22 Pinebush Road, Cambridge, ON N1R 6J5 4.52km -
Fairview Park Mall
2960 Kingsway Drive, Kitchener, ON N2C 1X1 9.85km
-
Farm Boy
350 Hespeler Road, Bldg C, Cambridge, ON N1R 7N7 2.77km -
Zehrs
400 Conestoga Boulevard, Cambridge, ON N1R 7L7 3.28km -
Gibson's No Frills
980 Franklin Boulevard, Cambridge, ON N1R 8J3 4.12km
-
Winexpert Kitchener
645 Westmount Road E, Unit 2, Kitchener, ON N2E 3S3 14.1km -
The Beer Store
875 Highland Road W, Kitchener, ON N2N 2Y2 16.27km -
LCBO
115 King Street S, Waterloo, ON N2L 5A3 17.7km
-
A & S Prestige Auto Sales
255 Water Street N, Cambridge, ON N1R 3B9 2.08km -
Esso
105 Hespeler Rd, Cambridge, ON N1R 3G7 2.15km -
Circle K
105 Hespeler Road, Cambridge, ON N1R 3G7 2.16km
-
Galaxy Cinemas Cambridge
355 Hespeler Road, Cambridge, ON N1R 8J9 3.16km -
Landmark Cinemas 12 Kitchener
135 Gateway Park Dr, Kitchener, ON N2P 2J9 5.34km -
Cineplex Cinemas Kitchener and VIP
225 Fairway Road S, Kitchener, ON N2C 1X2 9.56km
-
Idea Exchange
12 Water Street S, Cambridge, ON N1R 3C5 2.57km -
Idea Exchange
435 King Street E, Cambridge, ON N3H 3N1 3.45km -
Idea Exchange
50 Saginaw Parkway, Cambridge, ON N1T 1W2 4.3km
-
Cambridge Memorial Hospital
700 Coronation Boulevard, Cambridge, ON N1R 3G2 1.56km -
Grand River Hospital
3570 King Street E, Kitchener, ON N2A 2W1 8.3km -
UC Baby Cambridge
140 Hespeler Rd, Cambridge, ON N1R 3H2 2.16km
-
Riverside Park
147 King St W (Eagle St. S.), Cambridge ON N3H 1B5 3.91km -
Decaro Park
55 Gatehouse Dr, Cambridge ON 5.93km -
Cambridge Dog Park
750 Maple Grove Rd (Speedsville Road), Cambridge ON 6.63km
-
Localcoin Bitcoin ATM - Little Short Stop - Norfolk Ave
7 Norfolk Ave, Cambridge ON N1R 3T5 2.19km -
CIBC
567 King St E, Preston ON N3H 3N4 3.29km -
RBC Royal Bank
480 Hespeler Rd (at Sheldon Dr), Cambridge ON N1R 7R9 3.47km














