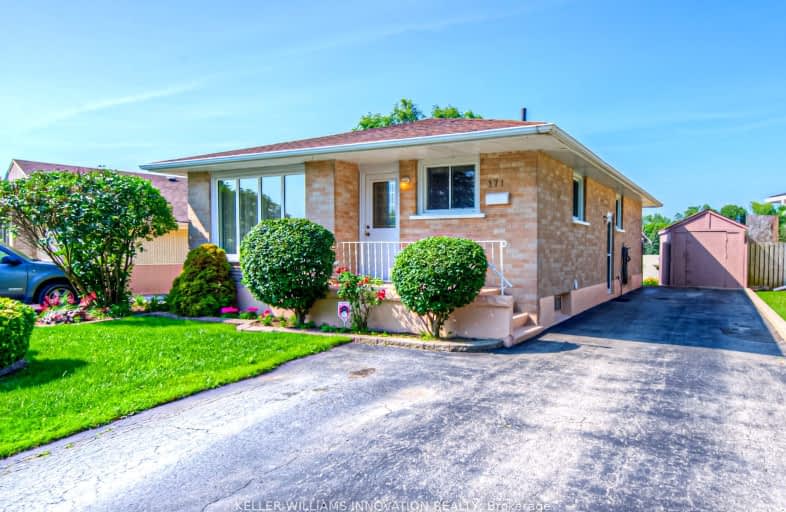Car-Dependent
- Most errands require a car.
32
/100
Some Transit
- Most errands require a car.
45
/100
Bikeable
- Some errands can be accomplished on bike.
54
/100

Christ The King Catholic Elementary School
Elementary: Catholic
1.43 km
St Peter Catholic Elementary School
Elementary: Catholic
0.36 km
Manchester Public School
Elementary: Public
0.58 km
Elgin Street Public School
Elementary: Public
1.21 km
St Anne Catholic Elementary School
Elementary: Catholic
1.30 km
Avenue Road Public School
Elementary: Public
0.61 km
Southwood Secondary School
Secondary: Public
3.58 km
Glenview Park Secondary School
Secondary: Public
3.19 km
Galt Collegiate and Vocational Institute
Secondary: Public
1.03 km
Monsignor Doyle Catholic Secondary School
Secondary: Catholic
3.90 km
Jacob Hespeler Secondary School
Secondary: Public
4.80 km
St Benedict Catholic Secondary School
Secondary: Catholic
2.01 km
-
Gail Street Park
Waterloo ON 0.79km -
Mill Race Park
36 Water St N (At Park Hill Rd), Cambridge ON N1R 3B1 4.07km -
Domm Park
55 Princess St, Cambridge ON 2.67km
-
Scotiabank
95 Saginaw Pky (Franklin Blvd), Cambridge ON N1T 1W2 1.88km -
Meridian Credit Union ATM
125 Dundas St N, Cambridge ON N1R 5N6 2.04km -
CIBC
395 Hespeler Rd (at Cambridge Mall), Cambridge ON N1R 6J1 2.4km














