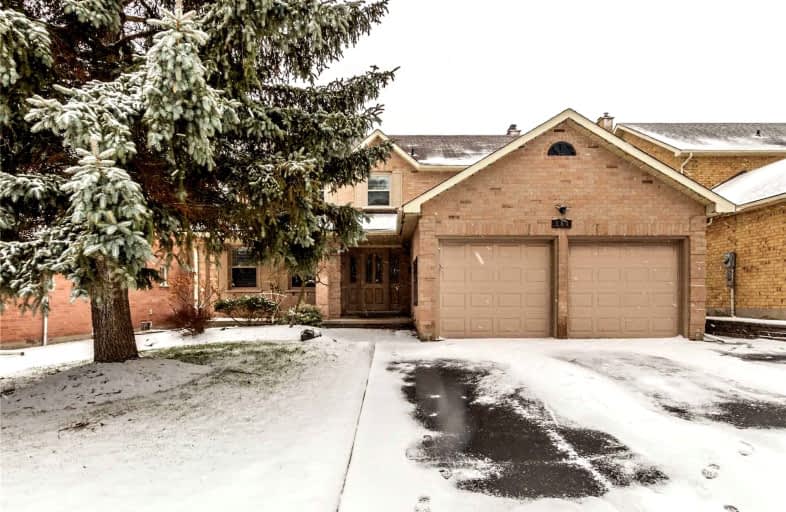Car-Dependent
- Almost all errands require a car.
Some Transit
- Most errands require a car.
Bikeable
- Some errands can be accomplished on bike.

Christ The King Catholic Elementary School
Elementary: CatholicSt Peter Catholic Elementary School
Elementary: CatholicSt Margaret Catholic Elementary School
Elementary: CatholicElgin Street Public School
Elementary: PublicSt. Teresa of Calcutta Catholic Elementary School
Elementary: CatholicClemens Mill Public School
Elementary: PublicSouthwood Secondary School
Secondary: PublicGlenview Park Secondary School
Secondary: PublicGalt Collegiate and Vocational Institute
Secondary: PublicMonsignor Doyle Catholic Secondary School
Secondary: CatholicJacob Hespeler Secondary School
Secondary: PublicSt Benedict Catholic Secondary School
Secondary: Catholic-
St Louis Bar And Grill
95 Saginaw Parkway, Unit 7, Cambridge, ON N1T 1W2 0.93km -
Gator's Tail
970 Franklin Boulevard, Cambridge, ON N1R 8R3 1.1km -
O'Briens Bar & Grill
215 Beverly Street, Unit 5, Cambridge, ON N1R 3Z8 1.53km
-
Tim Hortons
95 Saginaw Parkway, Cambridge, ON N1T 1W2 0.95km -
Starbucks
1 Hespeler Road, Cambridge, ON N1R 8L4 1.96km -
Tim Hortons
355 Hespeler Rd, Cambridge, ON N1R 6B3 2.25km
-
Shoppers Drug Mart
950 Franklin Boulevard, Cambridge, ON N1R 8R3 1.04km -
Cambridge Drugs
525 Saginaw Parkway, Suite A3, Cambridge, ON N1T 2A6 1.24km -
Zehrs
400 Conestoga Boulevard, Cambridge, ON N1R 7L7 1.8km
-
Junior's Sportsbar & Grill
800 Franklin Boulevard, Cambridge, ON N1R 7Z1 0.45km -
Domino's Pizza
800 Franklin Boulevard, Cambridge, ON N1R 7Z1 0.41km -
WingsUp!
800 Franklin Blvd, Cambridge, ON N1R 7Z1 0.42km
-
Cambridge Centre
355 Hespeler Road, Cambridge, ON N1R 7N8 2.25km -
Smart Centre
22 Pinebush Road, Cambridge, ON N1R 6J5 3.64km -
Marshall
355 Hespeler Road, Unit 3, Cambridge, ON N1R 7L6 2.12km
-
Gibson's No Frills
980 Franklin Boulevard, Cambridge, ON N1R 8J3 1.21km -
Zehrs
400 Conestoga Boulevard, Cambridge, ON N1R 7L7 1.8km -
Farm Boy
350 Hespeler Road, Bldg C, Cambridge, ON N1R 7N7 2.38km
-
LCBO
615 Scottsdale Drive, Guelph, ON N1G 3P4 15.28km -
Winexpert Kitchener
645 Westmount Road E, Unit 2, Kitchener, ON N2E 3S3 17.13km -
Downtown Kitchener Ribfest & Craft Beer Show
Victoria Park, Victoria Park, ON N2G 18.11km
-
Shell Select
800 Franklin Boulevard, Cambridge, ON N1R 7Z1 0.45km -
Elgin Gas & Wash
265 Elgin Street N, Cambridge, ON N1R 7G4 1.16km -
Pioneer
145 Hespeler Road, Cambridge, ON N1R 3G9 1.8km
-
Galaxy Cinemas Cambridge
355 Hespeler Road, Cambridge, ON N1R 8J9 2.43km -
Landmark Cinemas 12 Kitchener
135 Gateway Park Dr, Kitchener, ON N2P 2J9 7.69km -
Cineplex Cinemas Kitchener and VIP
225 Fairway Road S, Kitchener, ON N2C 1X2 12.16km
-
Idea Exchange
50 Saginaw Parkway, Cambridge, ON N1T 1W2 1.11km -
Idea Exchange
12 Water Street S, Cambridge, ON N1R 3C5 3.13km -
Idea Exchange
Hespeler, 5 Tannery Street E, Cambridge, ON N3C 2C1 5.36km
-
Cambridge Memorial Hospital
700 Coronation Boulevard, Cambridge, ON N1R 3G2 2.55km -
Cambridge Walk in Clinic
525 Saginaw Pkwy, Unit A2, Cambridge, ON N1T 2A6 1.39km -
UC Baby Cambridge
140 Hespeler Rd, Cambridge, ON N1R 3H2 1.86km
-
River Bluffs Park
211 George St N, Cambridge ON 2.68km -
Mill Race Park
36 Water St N (At Park Hill Rd), Cambridge ON N1R 3B1 4.16km -
Witmer Park
Cambridge ON 2.89km
-
BMO Bank of Montreal
800 Franklin Blvd, Cambridge ON N1R 7Z1 0.42km -
Scotiabank
800 Franklin Blvd, Cambridge ON N1R 7Z1 0.42km -
TD Bank Financial Group
960 Franklin Blvd, Cambridge ON N1R 8R3 1.05km
- 2 bath
- 4 bed
- 1500 sqft
1704 Holley Crescent North, Cambridge, Ontario • N3H 2S5 • Cambridge














