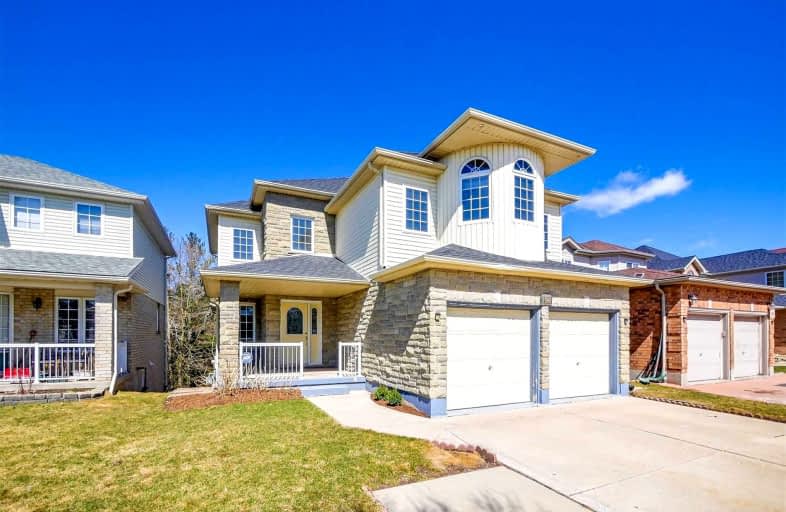
3D Walkthrough
Car-Dependent
- Most errands require a car.
45
/100
Some Transit
- Most errands require a car.
47
/100
Very Bikeable
- Most errands can be accomplished on bike.
70
/100

Christ The King Catholic Elementary School
Elementary: Catholic
0.73 km
St Peter Catholic Elementary School
Elementary: Catholic
1.76 km
St Margaret Catholic Elementary School
Elementary: Catholic
1.21 km
Elgin Street Public School
Elementary: Public
0.92 km
Avenue Road Public School
Elementary: Public
1.59 km
Clemens Mill Public School
Elementary: Public
1.64 km
Southwood Secondary School
Secondary: Public
5.27 km
Glenview Park Secondary School
Secondary: Public
5.29 km
Galt Collegiate and Vocational Institute
Secondary: Public
2.82 km
Preston High School
Secondary: Public
4.36 km
Jacob Hespeler Secondary School
Secondary: Public
2.70 km
St Benedict Catholic Secondary School
Secondary: Catholic
0.85 km
-
Dumfries Conservation Area
Dunbar Rd, Cambridge ON 1.97km -
Manchester Public School Playground
2.49km -
Mill Race Park
36 Water St N (At Park Hill Rd), Cambridge ON N1R 3B1 2.58km
-
CIBC
395 Hespeler Rd (at Cambridge Mall), Cambridge ON N1R 6J1 0.91km -
Continental Currency Exchange
355 Hespeler Rd (Cambridge Centre), Cambridge ON N1R 6B3 0.7km -
TD Bank Financial Group
425 Hespeler Rd, Cambridge ON N1R 6J2 1.01km













