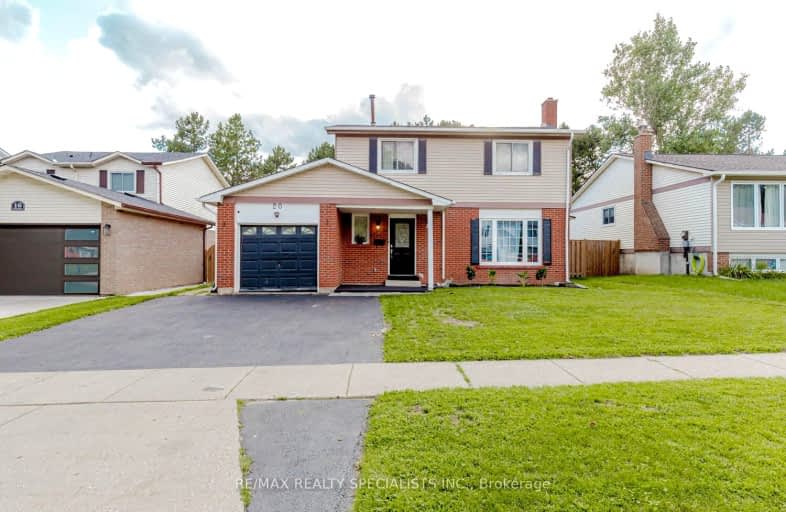Somewhat Walkable
- Some errands can be accomplished on foot.
66
/100
Some Transit
- Most errands require a car.
40
/100
Bikeable
- Some errands can be accomplished on bike.
53
/100

Centennial (Cambridge) Public School
Elementary: Public
0.61 km
Hillcrest Public School
Elementary: Public
2.25 km
St Gabriel Catholic Elementary School
Elementary: Catholic
2.63 km
Our Lady of Fatima Catholic Elementary School
Elementary: Catholic
2.07 km
Woodland Park Public School
Elementary: Public
2.06 km
Hespeler Public School
Elementary: Public
0.88 km
ÉSC Père-René-de-Galinée
Secondary: Catholic
5.39 km
Southwood Secondary School
Secondary: Public
7.77 km
Galt Collegiate and Vocational Institute
Secondary: Public
5.48 km
Preston High School
Secondary: Public
5.02 km
Jacob Hespeler Secondary School
Secondary: Public
0.13 km
St Benedict Catholic Secondary School
Secondary: Catholic
3.10 km
-
Forbes Park
16 Kribs St, Cambridge ON 1.57km -
Little Riverside Park
Waterloo ON 1.89km -
Mill Race Park
36 Water St N (At Park Hill Rd), Cambridge ON N1R 3B1 2.63km
-
TD Bank Financial Group
425 Hespeler Rd, Cambridge ON N1R 6J2 2.53km -
TD Bank Financial Group
699 King St E, Cambridge ON N3H 3N7 4.24km -
RBC Royal Bank
637 King St E (King Street), Cambridge ON N3H 3N7 4.26km







