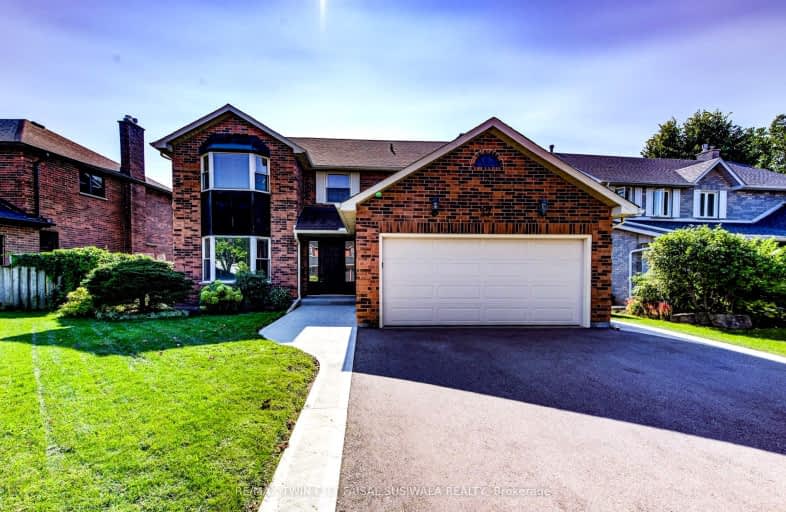Car-Dependent
- Most errands require a car.
44
/100
Some Transit
- Most errands require a car.
35
/100
Bikeable
- Some errands can be accomplished on bike.
63
/100

Centennial (Cambridge) Public School
Elementary: Public
1.63 km
Hillcrest Public School
Elementary: Public
1.69 km
St Elizabeth Catholic Elementary School
Elementary: Catholic
0.77 km
Our Lady of Fatima Catholic Elementary School
Elementary: Catholic
1.36 km
Woodland Park Public School
Elementary: Public
0.97 km
Hespeler Public School
Elementary: Public
0.58 km
Glenview Park Secondary School
Secondary: Public
8.25 km
Galt Collegiate and Vocational Institute
Secondary: Public
5.94 km
Monsignor Doyle Catholic Secondary School
Secondary: Catholic
8.83 km
Preston High School
Secondary: Public
6.32 km
Jacob Hespeler Secondary School
Secondary: Public
1.55 km
St Benedict Catholic Secondary School
Secondary: Catholic
3.13 km
-
W.S. McVittie Park
55 Shamrock St, Cambridge ON 1.45km -
Mill Race Park
36 Water St N (At Park Hill Rd), Cambridge ON N1R 3B1 3.93km -
Riverside Park
147 King St W (Eagle St. S.), Cambridge ON N3H 1B5 6km
-
CIBC Cash Dispenser
900 Jamieson Pky, Cambridge ON N3C 4N6 1.14km -
BMO Bank of Montreal
23 Queen St W (at Guelph Ave), Cambridge ON N3C 1G2 1.63km -
Pay2Day
534 Hespeler Rd, Cambridge ON N1R 6J7 3.15km












