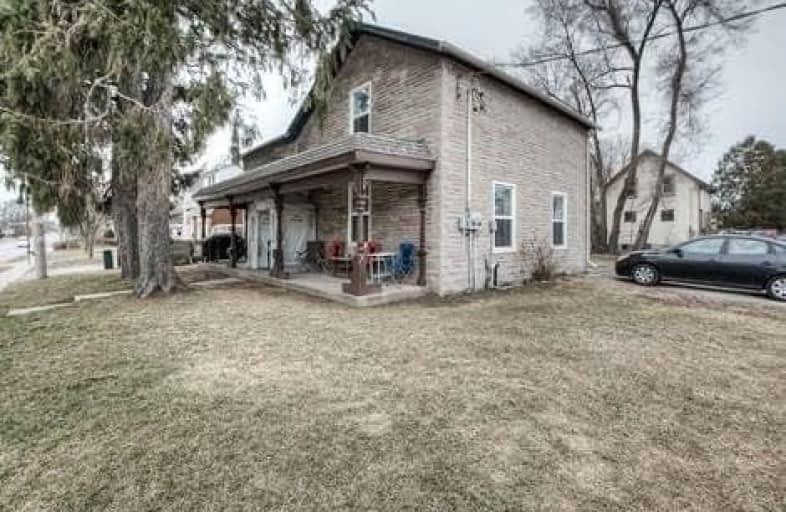
St Francis Catholic Elementary School
Elementary: Catholic
1.22 km
Central Public School
Elementary: Public
1.01 km
St Vincent de Paul Catholic Elementary School
Elementary: Catholic
1.23 km
St Anne Catholic Elementary School
Elementary: Catholic
1.00 km
Chalmers Street Public School
Elementary: Public
0.54 km
Stewart Avenue Public School
Elementary: Public
1.00 km
Southwood Secondary School
Secondary: Public
3.32 km
Glenview Park Secondary School
Secondary: Public
1.42 km
Galt Collegiate and Vocational Institute
Secondary: Public
2.21 km
Monsignor Doyle Catholic Secondary School
Secondary: Catholic
1.77 km
Jacob Hespeler Secondary School
Secondary: Public
6.97 km
St Benedict Catholic Secondary School
Secondary: Catholic
3.96 km


