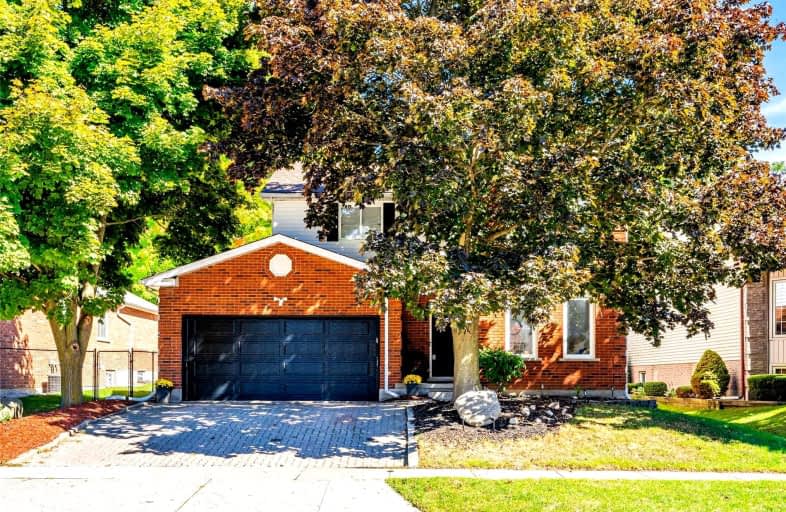
Christ The King Catholic Elementary School
Elementary: Catholic
1.53 km
St Margaret Catholic Elementary School
Elementary: Catholic
0.91 km
Saginaw Public School
Elementary: Public
1.42 km
St Anne Catholic Elementary School
Elementary: Catholic
2.16 km
St. Teresa of Calcutta Catholic Elementary School
Elementary: Catholic
0.79 km
Clemens Mill Public School
Elementary: Public
0.68 km
Southwood Secondary School
Secondary: Public
5.34 km
Glenview Park Secondary School
Secondary: Public
4.38 km
Galt Collegiate and Vocational Institute
Secondary: Public
2.84 km
Monsignor Doyle Catholic Secondary School
Secondary: Catholic
4.81 km
Jacob Hespeler Secondary School
Secondary: Public
4.38 km
St Benedict Catholic Secondary School
Secondary: Catholic
1.33 km














