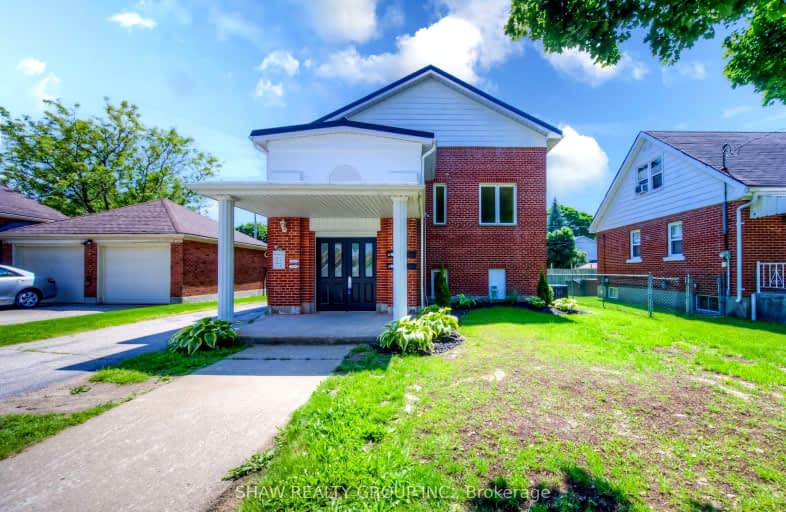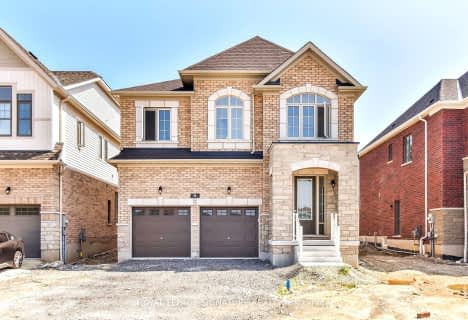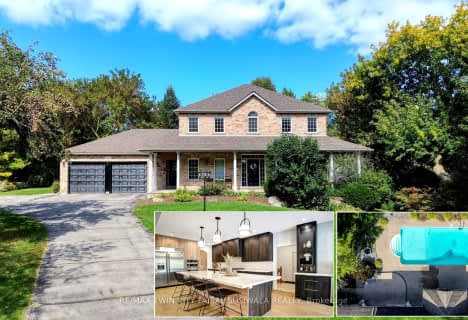Very Walkable
- Most errands can be accomplished on foot.
72
/100
Good Transit
- Some errands can be accomplished by public transportation.
52
/100
Very Bikeable
- Most errands can be accomplished on bike.
71
/100

St Peter Catholic Elementary School
Elementary: Catholic
1.19 km
Central Public School
Elementary: Public
1.11 km
Blair Road Public School
Elementary: Public
1.53 km
Manchester Public School
Elementary: Public
0.47 km
St Anne Catholic Elementary School
Elementary: Catholic
0.95 km
Avenue Road Public School
Elementary: Public
1.37 km
Southwood Secondary School
Secondary: Public
2.85 km
Glenview Park Secondary School
Secondary: Public
2.35 km
Galt Collegiate and Vocational Institute
Secondary: Public
0.65 km
Monsignor Doyle Catholic Secondary School
Secondary: Catholic
3.13 km
Jacob Hespeler Secondary School
Secondary: Public
5.63 km
St Benedict Catholic Secondary School
Secondary: Catholic
2.88 km
-
River Bluffs Park
211 George St N, Cambridge ON 0.82km -
Domm Park
55 Princess St, Cambridge ON 2.49km -
Playfit Kids Club
366 Hespeler Rd, Cambridge ON N1R 6J6 2.9km
-
CoinFlip Bitcoin ATM
215 Beverly St, Cambridge ON N1R 3Z9 0.76km -
Localcoin Bitcoin ATM - Hasty Market
5 Wellington St, Cambridge ON N1R 3Y4 0.91km -
Scotiabank
72 Main St (Ainslie), Cambridge ON N1R 1V7 0.93km














