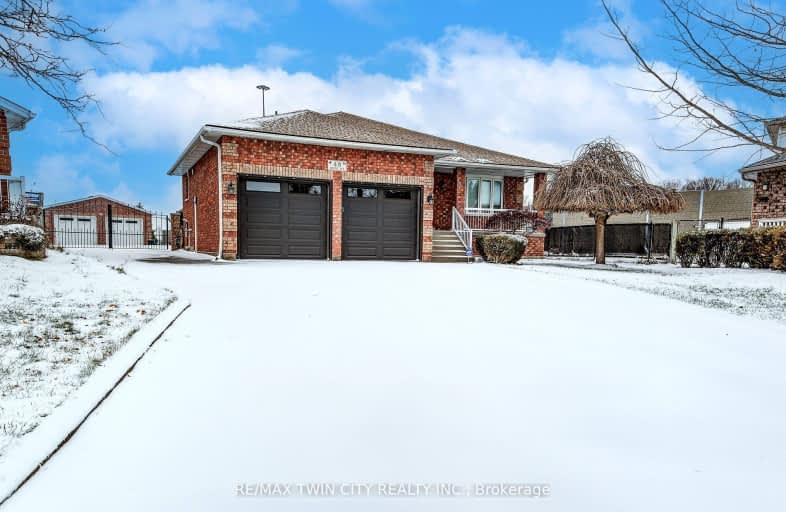Car-Dependent
- Most errands require a car.
46
/100
Some Transit
- Most errands require a car.
40
/100
Bikeable
- Some errands can be accomplished on bike.
53
/100

Centennial (Cambridge) Public School
Elementary: Public
1.18 km
Hillcrest Public School
Elementary: Public
2.52 km
St Elizabeth Catholic Elementary School
Elementary: Catholic
2.00 km
Our Lady of Fatima Catholic Elementary School
Elementary: Catholic
2.28 km
Woodland Park Public School
Elementary: Public
2.11 km
Hespeler Public School
Elementary: Public
0.89 km
Southwood Secondary School
Secondary: Public
7.40 km
Glenview Park Secondary School
Secondary: Public
7.52 km
Galt Collegiate and Vocational Institute
Secondary: Public
5.04 km
Preston High School
Secondary: Public
5.07 km
Jacob Hespeler Secondary School
Secondary: Public
0.64 km
St Benedict Catholic Secondary School
Secondary: Catholic
2.54 km
-
Basement Gym
Cambridge ON 2.38km -
Riverside Park
147 King St W (Eagle St. S.), Cambridge ON N3H 1B5 4.78km -
Domm Park
55 Princess St, Cambridge ON 5.39km
-
TD Canada Trust ATM
180 Holiday Inn Dr, Cambridge ON N3C 1Z4 0.96km -
Pay2Day
534 Hespeler Rd, Cambridge ON N1R 6J7 1.92km -
President's Choice Financial Pavilion and ATM
980 Franklin Blvd, Cambridge ON N1R 8R3 2.38km














