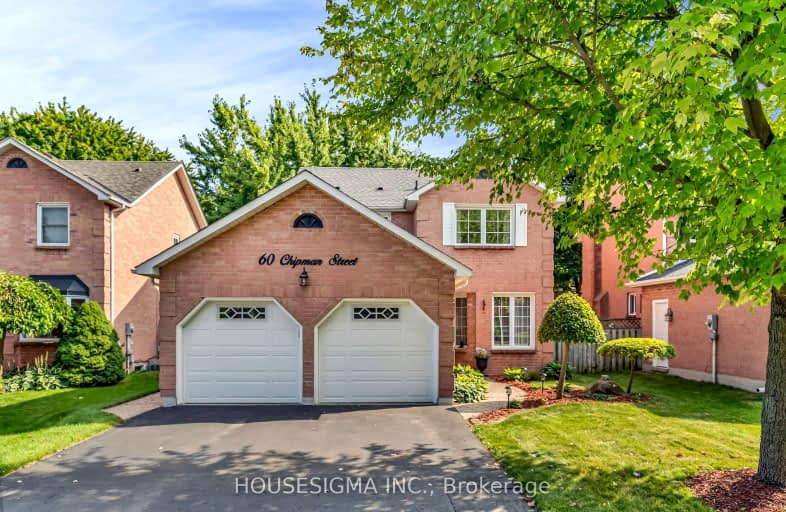Car-Dependent
- Most errands require a car.
40
/100
Some Transit
- Most errands require a car.
36
/100
Bikeable
- Some errands can be accomplished on bike.
61
/100

Centennial (Cambridge) Public School
Elementary: Public
1.52 km
Hillcrest Public School
Elementary: Public
1.79 km
St Elizabeth Catholic Elementary School
Elementary: Catholic
0.96 km
Our Lady of Fatima Catholic Elementary School
Elementary: Catholic
1.48 km
Woodland Park Public School
Elementary: Public
1.14 km
Hespeler Public School
Elementary: Public
0.45 km
Southwood Secondary School
Secondary: Public
8.25 km
Glenview Park Secondary School
Secondary: Public
8.12 km
Galt Collegiate and Vocational Institute
Secondary: Public
5.78 km
Preston High School
Secondary: Public
6.13 km
Jacob Hespeler Secondary School
Secondary: Public
1.37 km
St Benedict Catholic Secondary School
Secondary: Catholic
3.00 km
-
Cresent Park
Cambridge ON 1.04km -
Red Wildfong Park
Cambridge ON N3C 4C6 2.36km -
Mill Race Park
36 Water St N (At Park Hill Rd), Cambridge ON N1R 3B1 3.74km
-
TD Canada Trust Branch and ATM
180 Holiday Inn Dr, Cambridge ON N3C 1Z4 1.85km -
BMO Bank of Montreal
600 Hespeler Rd, Waterloo ON N1R 8H2 2.84km -
President's Choice Financial ATM
400 Conestoga Blvd, Cambridge ON N1R 7L7 3.09km














