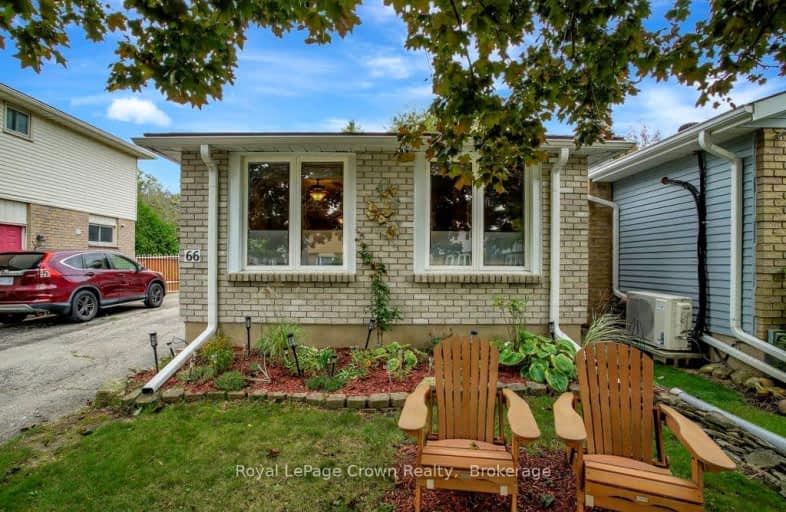Somewhat Walkable
- Some errands can be accomplished on foot.
55
/100
Some Transit
- Most errands require a car.
47
/100
Bikeable
- Some errands can be accomplished on bike.
51
/100

Christ The King Catholic Elementary School
Elementary: Catholic
0.47 km
St Peter Catholic Elementary School
Elementary: Catholic
0.66 km
St Margaret Catholic Elementary School
Elementary: Catholic
1.05 km
Manchester Public School
Elementary: Public
1.46 km
Elgin Street Public School
Elementary: Public
0.38 km
Avenue Road Public School
Elementary: Public
0.59 km
Southwood Secondary School
Secondary: Public
4.39 km
Glenview Park Secondary School
Secondary: Public
4.15 km
Galt Collegiate and Vocational Institute
Secondary: Public
1.83 km
Monsignor Doyle Catholic Secondary School
Secondary: Catholic
4.84 km
Jacob Hespeler Secondary School
Secondary: Public
3.86 km
St Benedict Catholic Secondary School
Secondary: Catholic
1.11 km
-
Playfit Kids Club
366 Hespeler Rd, Cambridge ON N1R 6J6 1.53km -
Domm Park
55 Princess St, Cambridge ON 3.03km -
Studiman Park
3.29km
-
RBC Royal Bank
541 Hespeler Rd, Cambridge ON N1R 6J2 2.38km -
Localcoin Bitcoin ATM - Hasty Market
5 Wellington St, Cambridge ON N1R 3Y4 2.74km -
BMO Bank of Montreal
142 Dundas St N, Cambridge ON N1R 5P1 2.8km














