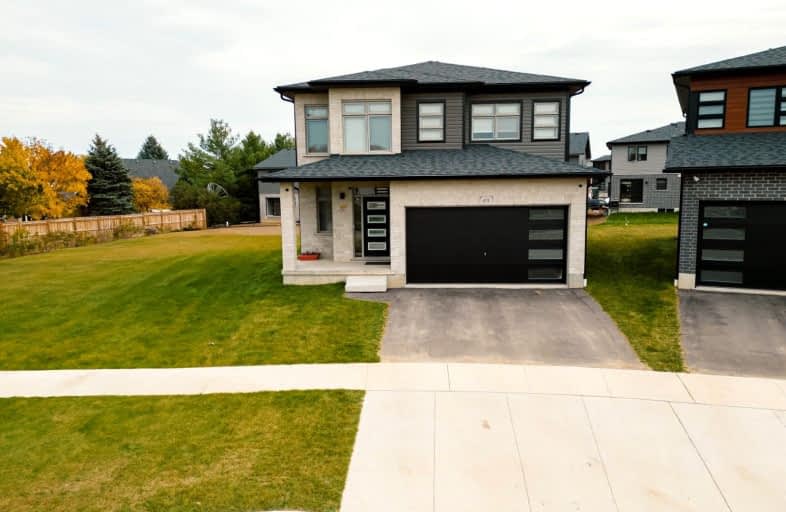Car-Dependent
- Almost all errands require a car.
Minimal Transit
- Almost all errands require a car.
Somewhat Bikeable
- Most errands require a car.

Blair Road Public School
Elementary: PublicGrand View Public School
Elementary: PublicSt Michael Catholic Elementary School
Elementary: CatholicSt Augustine Catholic Elementary School
Elementary: CatholicHighland Public School
Elementary: PublicRyerson Public School
Elementary: PublicSouthwood Secondary School
Secondary: PublicGlenview Park Secondary School
Secondary: PublicGalt Collegiate and Vocational Institute
Secondary: PublicPreston High School
Secondary: PublicJacob Hespeler Secondary School
Secondary: PublicSt Benedict Catholic Secondary School
Secondary: Catholic-
Langdon Hall Dining
1 Langdon Drive, Cambridge, ON N3H 4R8 2.36km -
Sidelines Sports Bar & Grill
991 King Street E, Cambridge, ON N3H 3P4 2.65km -
The Black Badger
55 Water Street N, Cambridge, ON N1R 3B3 2.83km
-
Starbucks
1 Hespeler Road, Cambridge, ON N1R 8L4 2.38km -
Tim Horton's
130 Cedar Street, Cambridge, ON N1S 4T7 2.56km -
Grand Cafe
18 Queens Square, Cambridge, ON N1S 1H3 2.75km
-
Planet Fitness
480 Hespeler Road, Cambridge, ON N1R 7R9 3.52km -
Fuzion Fitness
505 Hespeler Road, Cambridge, ON N1R 6J2 3.69km -
GoodLife Fitness
600 Hespeler Rd, Cambridge, ON N1R 8H2 4.08km
-
Preston Medical Pharmacy
125 Waterloo Street S, Cambridge, ON N3H 1N3 3.14km -
Grand Pharmacy
304 Saint Andrews Street, Cambridge, ON N1S 1P3 3.19km -
Zehrs
400 Conestoga Boulevard, Cambridge, ON N1R 7L7 3.45km
-
Galt View Restaurant
693 Coronation Bolevard, Cambridge, ON N1R 3G5 1.8km -
Café du Monde Crêperie
614 Coronation Blvd, Cambridge, ON N1R 7E3 1.94km -
Tommy's Chip Truck
1750 King St E, Cambridge, ON N3H 3R6 1.96km
-
Cambridge Centre
355 Hespeler Road, Cambridge, ON N1R 7N8 3.09km -
Smart Centre
22 Pinebush Road, Cambridge, ON N1R 6J5 4.57km -
Fairview Park Mall
2960 Kingsway Drive, Kitchener, ON N2C 1X1 9.55km
-
Food Basics
95 Water Street N, Cambridge, ON N1R 3B5 2.76km -
Farm Boy
350 Hespeler Road, Bldg C, Cambridge, ON N1R 7N7 2.9km -
Zehrs
400 Conestoga Boulevard, Cambridge, ON N1R 7L7 3.45km
-
Winexpert Kitchener
645 Westmount Road E, Unit 2, Kitchener, ON N2E 3S3 13.78km -
The Beer Store
875 Highland Road W, Kitchener, ON N2N 2Y2 15.95km -
LCBO
115 King Street S, Waterloo, ON N2L 5A3 17.39km
-
A & S Prestige Auto Sales
255 Water Street N, Cambridge, ON N1R 3B9 2.4km -
Esso
105 Hespeler Rd, Cambridge, ON N1R 3G7 2.43km -
Circle K
105 Hespeler Road, Cambridge, ON N1R 3G7 2.44km
-
Galaxy Cinemas Cambridge
355 Hespeler Road, Cambridge, ON N1R 8J9 3.28km -
Landmark Cinemas 12 Kitchener
135 Gateway Park Dr, Kitchener, ON N2P 2J9 5.08km -
Cineplex Cinemas Kitchener and VIP
225 Fairway Road S, Kitchener, ON N2C 1X2 9.26km
-
Idea Exchange
12 Water Street S, Cambridge, ON N1R 3C5 2.89km -
Idea Exchange
435 King Street E, Cambridge, ON N3H 3N1 3.26km -
Idea Exchange
50 Saginaw Parkway, Cambridge, ON N1T 1W2 4.52km
-
Cambridge Memorial Hospital
700 Coronation Boulevard, Cambridge, ON N1R 3G2 1.78km -
Grand River Hospital
3570 King Street E, Kitchener, ON N2A 2W1 8.04km -
UC Baby Cambridge
140 Hespeler Rd, Cambridge, ON N1R 3H2 2.42km
- 2 bath
- 4 bed
- 1500 sqft
1704 Holley Crescent North, Cambridge, Ontario • N3H 2S5 • Cambridge














