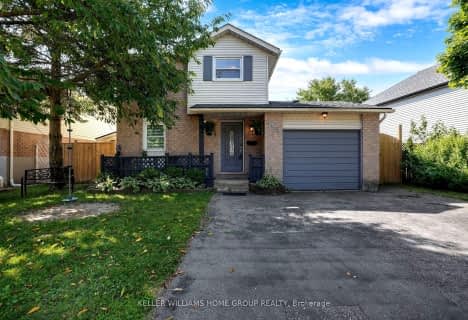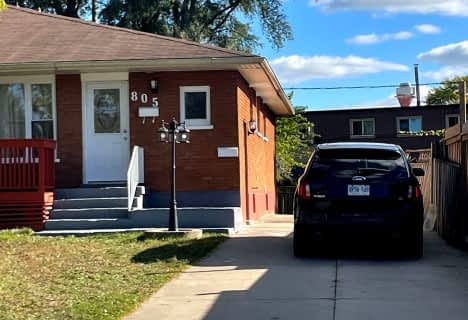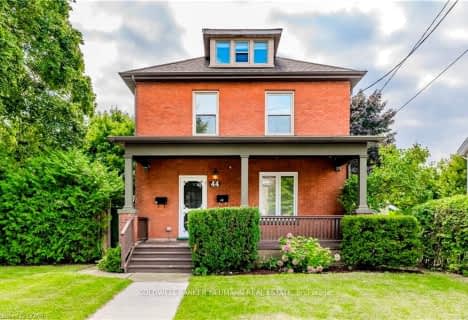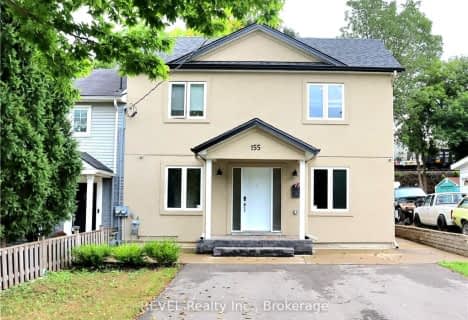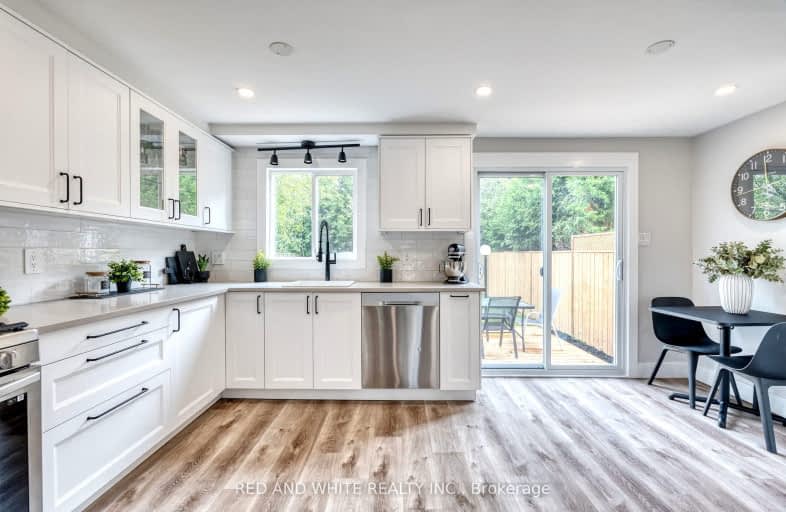
Video Tour
Somewhat Walkable
- Some errands can be accomplished on foot.
55
/100
Some Transit
- Most errands require a car.
46
/100
Bikeable
- Some errands can be accomplished on bike.
51
/100

Christ The King Catholic Elementary School
Elementary: Catholic
0.47 km
St Peter Catholic Elementary School
Elementary: Catholic
0.66 km
St Margaret Catholic Elementary School
Elementary: Catholic
1.06 km
Manchester Public School
Elementary: Public
1.46 km
Elgin Street Public School
Elementary: Public
0.36 km
Avenue Road Public School
Elementary: Public
0.58 km
Southwood Secondary School
Secondary: Public
4.38 km
Glenview Park Secondary School
Secondary: Public
4.15 km
Galt Collegiate and Vocational Institute
Secondary: Public
1.82 km
Monsignor Doyle Catholic Secondary School
Secondary: Catholic
4.84 km
Jacob Hespeler Secondary School
Secondary: Public
3.85 km
St Benedict Catholic Secondary School
Secondary: Catholic
1.12 km
-
Mill Race Park
36 Water St N (At Park Hill Rd), Cambridge ON N1R 3B1 3.4km -
Winston Blvd Woodlot
374 Winston Blvd, Cambridge ON N3C 3C5 4.24km -
Riverside Park
147 King St W (Eagle St. S.), Cambridge ON N3H 1B5 5.09km
-
Your Neighbourhood Credit Union
385 Hespeler Rd, Cambridge ON N1R 6J1 1.58km -
Pay2Day
534 Hespeler Rd, Cambridge ON N1R 6J7 2.41km -
BMO Bank of Montreal
600 Hespeler Rd, Waterloo ON N1R 8H2 2.72km



