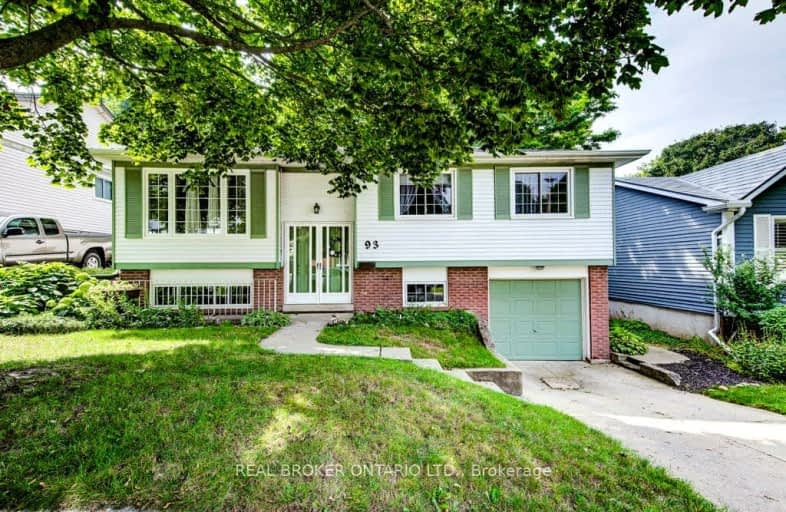Somewhat Walkable
- Some errands can be accomplished on foot.
64
/100
Some Transit
- Most errands require a car.
39
/100
Bikeable
- Some errands can be accomplished on bike.
62
/100

Centennial (Cambridge) Public School
Elementary: Public
0.64 km
Hillcrest Public School
Elementary: Public
2.10 km
St Elizabeth Catholic Elementary School
Elementary: Catholic
1.83 km
Our Lady of Fatima Catholic Elementary School
Elementary: Catholic
1.90 km
Woodland Park Public School
Elementary: Public
1.86 km
Hespeler Public School
Elementary: Public
0.68 km
ÉSC Père-René-de-Galinée
Secondary: Catholic
5.57 km
Glenview Park Secondary School
Secondary: Public
8.06 km
Galt Collegiate and Vocational Institute
Secondary: Public
5.55 km
Preston High School
Secondary: Public
5.21 km
Jacob Hespeler Secondary School
Secondary: Public
0.33 km
St Benedict Catholic Secondary School
Secondary: Catholic
3.10 km
-
W.S. McVittie Park
55 Shamrock St, Cambridge ON 1.1km -
Mill Race Park
36 Water St N (At Park Hill Rd), Cambridge ON N1R 3B1 2.82km -
Riverside Park
147 King St W (Eagle St. S.), Cambridge ON N3H 1B5 4.82km
-
BMO Bank of Montreal
23 Queen St W (at Guelph Ave), Cambridge ON N3C 1G2 1.37km -
Pay2Day
534 Hespeler Rd, Cambridge ON N1R 6J7 2.26km -
CIBC Cash Dispenser
900 Jamieson Pky, Cambridge ON N3C 4N6 2.35km














