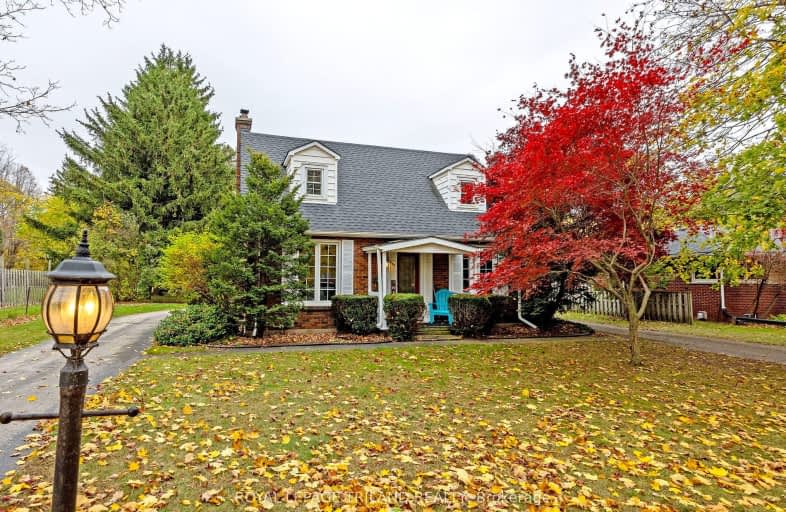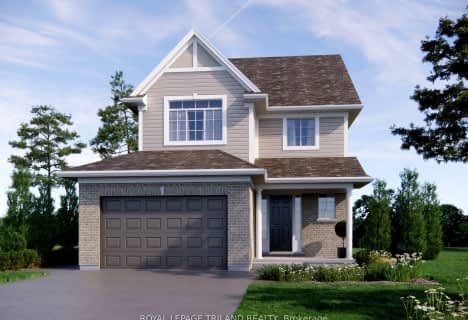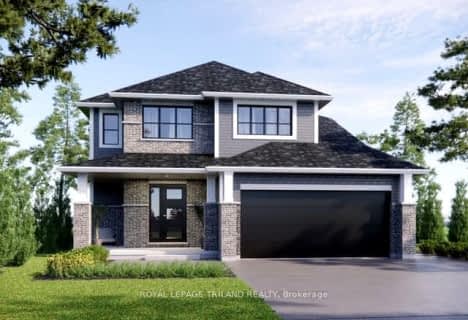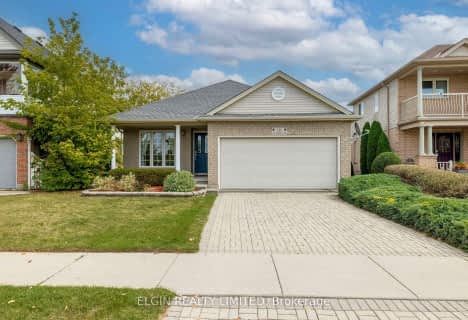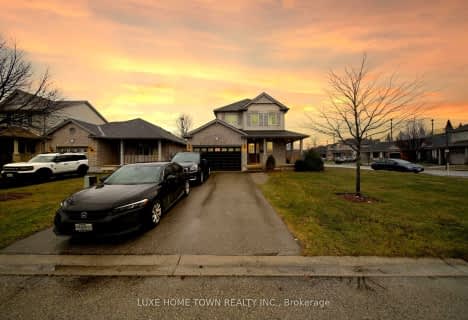Car-Dependent
- Almost all errands require a car.
Somewhat Bikeable
- Most errands require a car.

Elgin Court Public School
Elementary: PublicForest Park Public School
Elementary: PublicSt. Anne's Separate School
Elementary: CatholicJohn Wise Public School
Elementary: PublicPierre Elliott Trudeau French Immersion Public School
Elementary: PublicMitchell Hepburn Public School
Elementary: PublicArthur Voaden Secondary School
Secondary: PublicCentral Elgin Collegiate Institute
Secondary: PublicSt Joseph's High School
Secondary: CatholicRegina Mundi College
Secondary: CatholicParkside Collegiate Institute
Secondary: PublicSir Wilfrid Laurier Secondary School
Secondary: Public-
Massey Park
St. Thomas ON 2.06km -
Talbotville Optimist Park
GORE Rd, Ontario 2.09km -
St Thomas Dog Park
40038 Fingal Rd, St. Thomas ON N5P 1A3 2.49km
-
President's Choice Financial ATM
204 1st Ave, St. Thomas ON N5R 4P5 2.47km -
BMO Bank of Montreal
123 Fairview Ave, St Thomas ON N5R 4X7 3km -
Scotiabank
472 Talbot St, St Thomas ON N5P 1C2 3.78km
- 3 bath
- 4 bed
- 1100 sqft
54 SNOWY OWL Trail, Central Elgin, Ontario • N5R 0M7 • Rural Central Elgin
