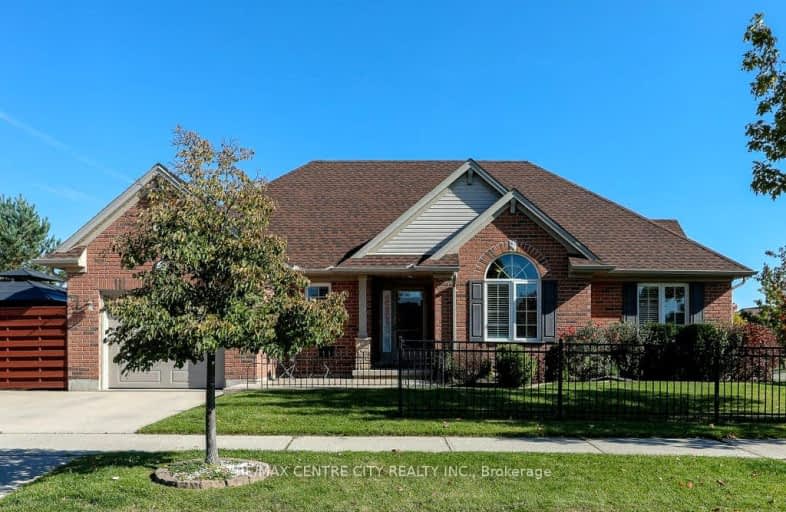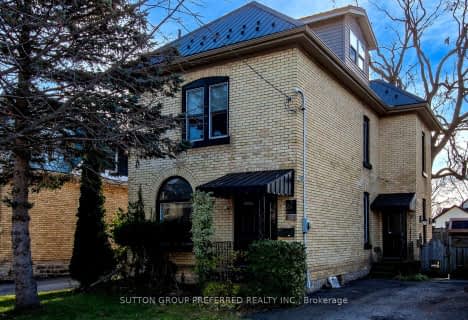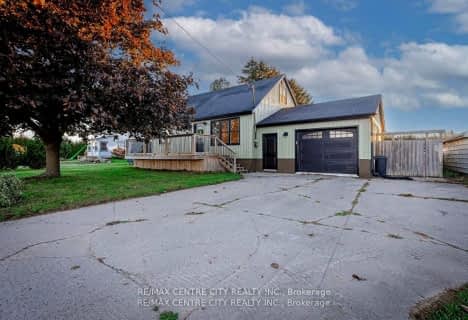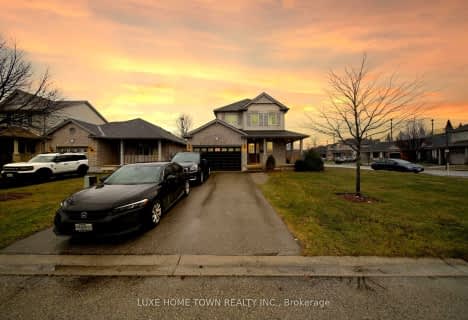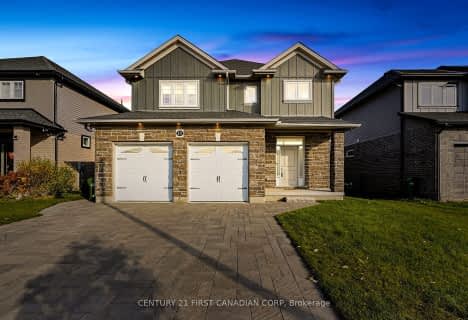Car-Dependent
- Almost all errands require a car.
22
/100
Somewhat Bikeable
- Most errands require a car.
47
/100

Elgin Court Public School
Elementary: Public
1.54 km
June Rose Callwood Public School
Elementary: Public
3.39 km
Forest Park Public School
Elementary: Public
1.71 km
St. Anne's Separate School
Elementary: Catholic
1.31 km
Pierre Elliott Trudeau French Immersion Public School
Elementary: Public
2.03 km
Mitchell Hepburn Public School
Elementary: Public
0.41 km
Arthur Voaden Secondary School
Secondary: Public
3.34 km
Central Elgin Collegiate Institute
Secondary: Public
1.70 km
St Joseph's High School
Secondary: Catholic
1.23 km
Regina Mundi College
Secondary: Catholic
15.24 km
Parkside Collegiate Institute
Secondary: Public
2.97 km
East Elgin Secondary School
Secondary: Public
13.55 km
-
Optimist Park
St. Thomas ON 1.04km -
St Thomas Dog Park
40038 Fingal Rd, St. Thomas ON N5P 1A3 1.24km -
Rosethorne Park
406 Highview Dr (Sifton Ave), St. Thomas ON N5R 6C4 1.73km
-
BMO Bank of Montreal
123 Fairview Ave, St Thomas ON N5R 4X7 0.82km -
RBC Royal Bank
1099 Talbot St (Burwell Rd.), St. Thomas ON N5P 1G4 2.16km -
Libro Credit Union
1073 Talbot St (First Ave.), St. Thomas ON N5P 1G4 2.26km
