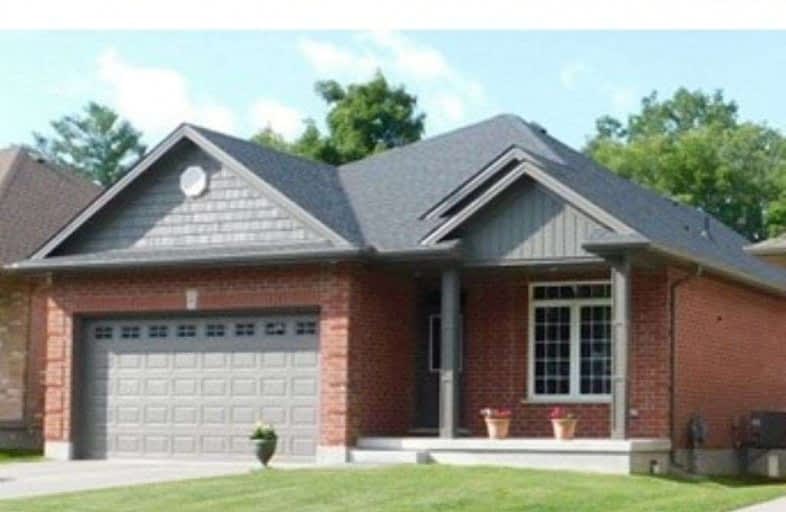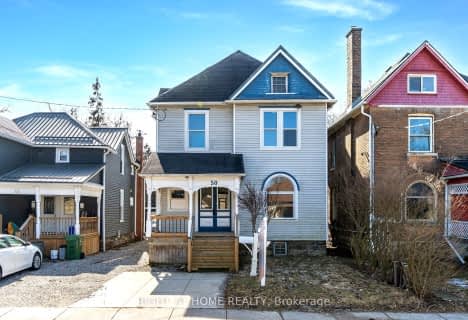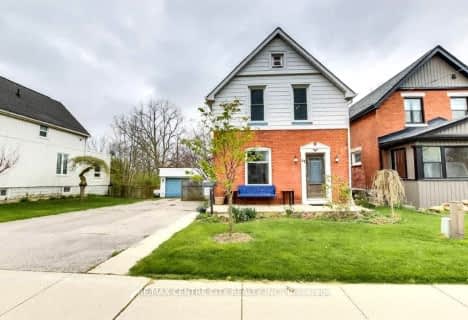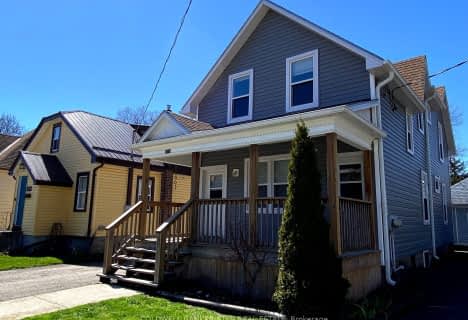
Monsignor Morrison Separate School
Elementary: Catholic
2.06 km
June Rose Callwood Public School
Elementary: Public
2.40 km
Lockes Public School
Elementary: Public
2.26 km
John Wise Public School
Elementary: Public
4.01 km
Southwold Public School
Elementary: Public
3.59 km
Pierre Elliott Trudeau French Immersion Public School
Elementary: Public
3.48 km
Arthur Voaden Secondary School
Secondary: Public
2.07 km
Central Elgin Collegiate Institute
Secondary: Public
3.71 km
St Joseph's High School
Secondary: Catholic
5.37 km
Regina Mundi College
Secondary: Catholic
11.39 km
Parkside Collegiate Institute
Secondary: Public
4.22 km
Sir Wilfrid Laurier Secondary School
Secondary: Public
17.19 km














