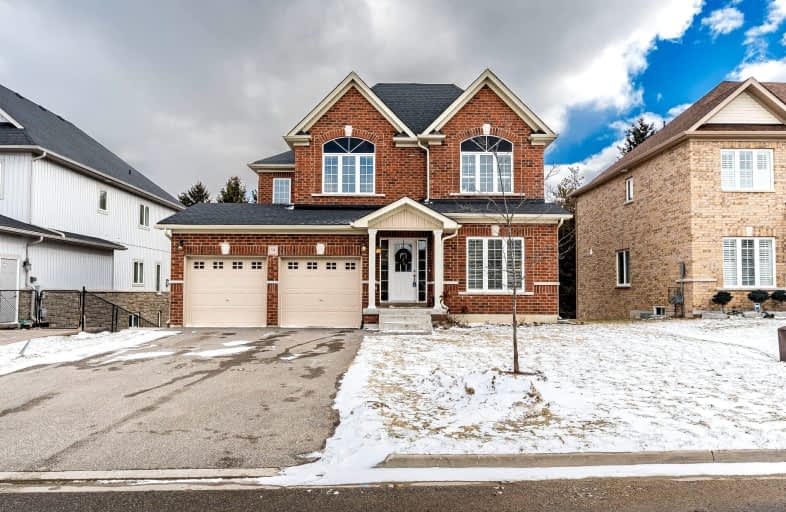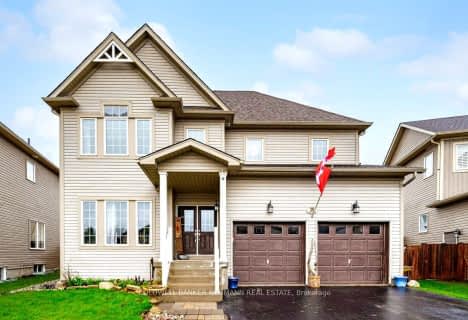Car-Dependent
- Almost all errands require a car.
Somewhat Bikeable
- Most errands require a car.

Victoria Terrace Public School
Elementary: PublicJames McQueen Public School
Elementary: PublicJohn Black Public School
Elementary: PublicSt JosephCatholic School
Elementary: CatholicElora Public School
Elementary: PublicJ Douglas Hogarth Public School
Elementary: PublicOur Lady of Lourdes Catholic School
Secondary: CatholicSt James Catholic School
Secondary: CatholicCentre Wellington District High School
Secondary: PublicElmira District Secondary School
Secondary: PublicGuelph Collegiate and Vocational Institute
Secondary: PublicJohn F Ross Collegiate and Vocational Institute
Secondary: Public-
The park
Fergus ON 3.7km -
Bissell Park
127 Mill St E, Fergus ON N0B 1S0 4.26km -
Nora Carlaw Splash Pad
Elora ON 4.68km
-
Scotiabank
201 St Andrew St W, Fergus ON N1M 1N8 2.05km -
Scotiabank
777 Tower St S, Fergus ON N1M 2R2 3.04km -
Localcoin Bitcoin ATM - Victoria Variety & Vape Shop
483 Speedvale Ave E, Guelph ON N1E 6J2 20.13km
- — bath
- — bed
- — sqft
209 Mcfarlane Crescent, Centre Wellington, Ontario • N1M 0G6 • Fergus
- — bath
- — bed
- — sqft
199 St Patrick Street East, Centre Wellington, Ontario • N1M 1M3 • Fergus
- 3 bath
- 4 bed
- 2000 sqft
196 Harpin Way East, Centre Wellington, Ontario • N1M 0G8 • Fergus
- — bath
- — bed
- — sqft
115 Garafraxa Street West, Centre Wellington, Ontario • N1M 1C3 • Fergus
- — bath
- — bed
- — sqft
409 Saint Andrew Street West, Centre Wellington, Ontario • N1M 1P2 • Fergus






















