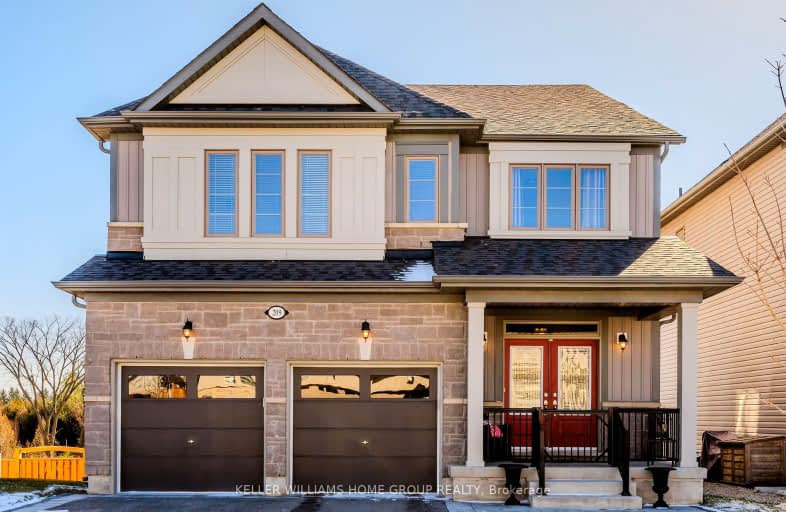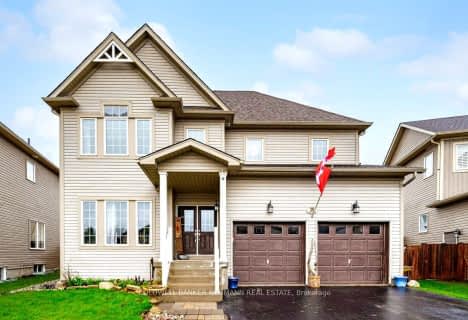Car-Dependent
- Almost all errands require a car.
Somewhat Bikeable
- Most errands require a car.

Victoria Terrace Public School
Elementary: PublicJames McQueen Public School
Elementary: PublicJohn Black Public School
Elementary: PublicSt JosephCatholic School
Elementary: CatholicElora Public School
Elementary: PublicJ Douglas Hogarth Public School
Elementary: PublicSt John Bosco Catholic School
Secondary: CatholicOur Lady of Lourdes Catholic School
Secondary: CatholicSt James Catholic School
Secondary: CatholicCentre Wellington District High School
Secondary: PublicGuelph Collegiate and Vocational Institute
Secondary: PublicJohn F Ross Collegiate and Vocational Institute
Secondary: Public-
Fergus Truck Show
Fergus ON 1.78km -
Grand River Conservation
7445 Hwy 21, Elora ON N0B 1S0 6.24km -
Letson Park
West Montrose ON N0B 2V0 17.06km
-
TD Bank Financial Group
298 St Andrew St W, Fergus ON N1M 1N7 1.66km -
Meridian Credit Union ATM
120 MacQueen Blvd, Fergus ON N1M 3T8 2.33km -
CIBC
8006 Wellington Rd, Arthur ON N0G 1A0 17.69km
- 4 bath
- 5 bed
- 2500 sqft
6532 Beatty Line North, Centre Wellington, Ontario • N1M 2W3 • Fergus
- 4 bath
- 4 bed
- 2000 sqft
70 Harpin Way East, Centre Wellington, Ontario • N1M 0H8 • Fergus
- 3 bath
- 4 bed
- 2000 sqft
196 Harpin Way East, Centre Wellington, Ontario • N1M 0G8 • Fergus
- — bath
- — bed
- — sqft
115 Garafraxa Street West, Centre Wellington, Ontario • N1M 1C3 • Fergus





















