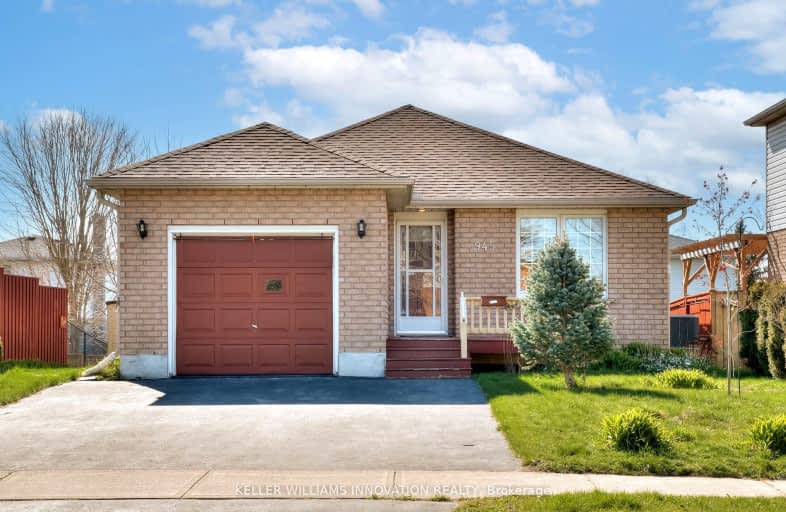Somewhat Walkable
- Some errands can be accomplished on foot.
Somewhat Bikeable
- Most errands require a car.

Victoria Terrace Public School
Elementary: PublicJames McQueen Public School
Elementary: PublicJohn Black Public School
Elementary: PublicSt JosephCatholic School
Elementary: CatholicElora Public School
Elementary: PublicJ Douglas Hogarth Public School
Elementary: PublicOur Lady of Lourdes Catholic School
Secondary: CatholicSt James Catholic School
Secondary: CatholicCentre Wellington District High School
Secondary: PublicElmira District Secondary School
Secondary: PublicGuelph Collegiate and Vocational Institute
Secondary: PublicJohn F Ross Collegiate and Vocational Institute
Secondary: Public-
Fergus dog park
Fergus ON 0.57km -
Confederation Park
Centre Wellington ON 1.46km -
Bissell Park
127 Mill St E, Fergus ON N0B 1S0 4.82km
-
TD Canada Trust ATM
192 Geddes St, Elora ON N0B 1S0 5.13km -
RBC Royal Bank
199 George St, Arthur ON N0G 1A0 17.54km -
CIBC
9 Woodlawn Rd W, Guelph ON N1H 1G8 18.94km
- 2 bath
- 3 bed
- 2000 sqft
517 Shortreed Avenue, Centre Wellington, Ontario • N1M 3H4 • Fergus
- 2 bath
- 3 bed
- 1100 sqft
318 Strathallan Street, Centre Wellington, Ontario • N1M 3L5 • Fergus









