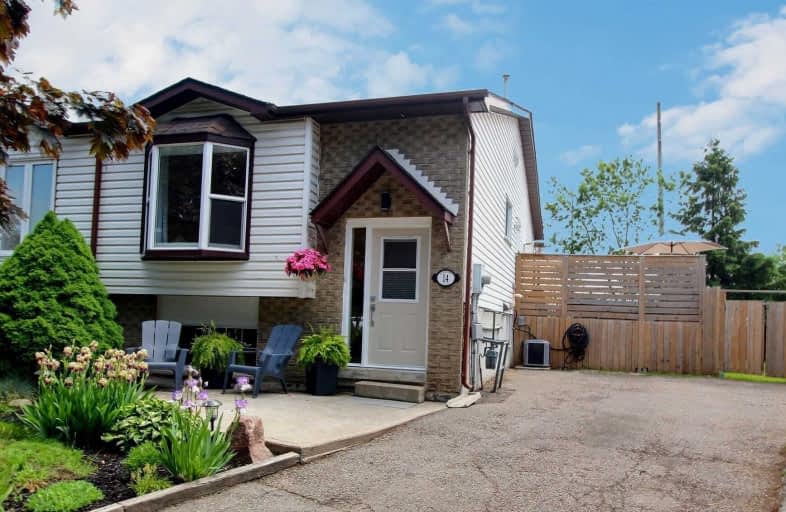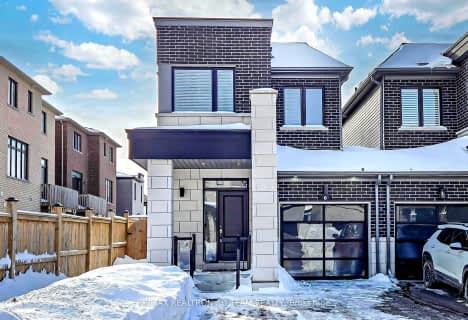
Central Public School
Elementary: Public
1.78 km
Vincent Massey Public School
Elementary: Public
1.66 km
Waverley Public School
Elementary: Public
0.45 km
Dr Ross Tilley Public School
Elementary: Public
1.05 km
St. Joseph Catholic Elementary School
Elementary: Catholic
1.13 km
Duke of Cambridge Public School
Elementary: Public
1.79 km
Centre for Individual Studies
Secondary: Public
2.79 km
Courtice Secondary School
Secondary: Public
7.79 km
Holy Trinity Catholic Secondary School
Secondary: Catholic
6.84 km
Clarington Central Secondary School
Secondary: Public
2.33 km
Bowmanville High School
Secondary: Public
1.90 km
St. Stephen Catholic Secondary School
Secondary: Catholic
3.42 km














