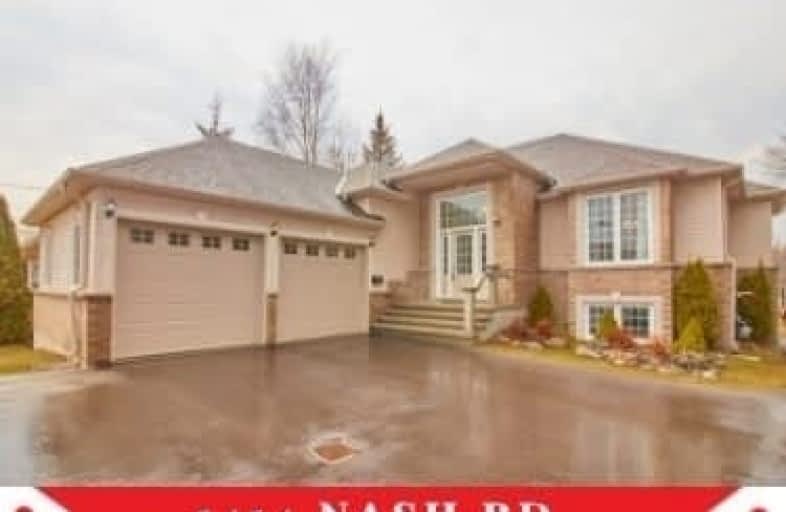
Video Tour

Campbell Children's School
Elementary: Hospital
1.98 km
S T Worden Public School
Elementary: Public
0.39 km
St John XXIII Catholic School
Elementary: Catholic
0.91 km
Dr Emily Stowe School
Elementary: Public
1.66 km
St. Mother Teresa Catholic Elementary School
Elementary: Catholic
1.70 km
Forest View Public School
Elementary: Public
0.65 km
DCE - Under 21 Collegiate Institute and Vocational School
Secondary: Public
4.48 km
Monsignor John Pereyma Catholic Secondary School
Secondary: Catholic
4.05 km
Courtice Secondary School
Secondary: Public
2.50 km
Holy Trinity Catholic Secondary School
Secondary: Catholic
3.26 km
Eastdale Collegiate and Vocational Institute
Secondary: Public
1.86 km
O'Neill Collegiate and Vocational Institute
Secondary: Public
4.32 km












