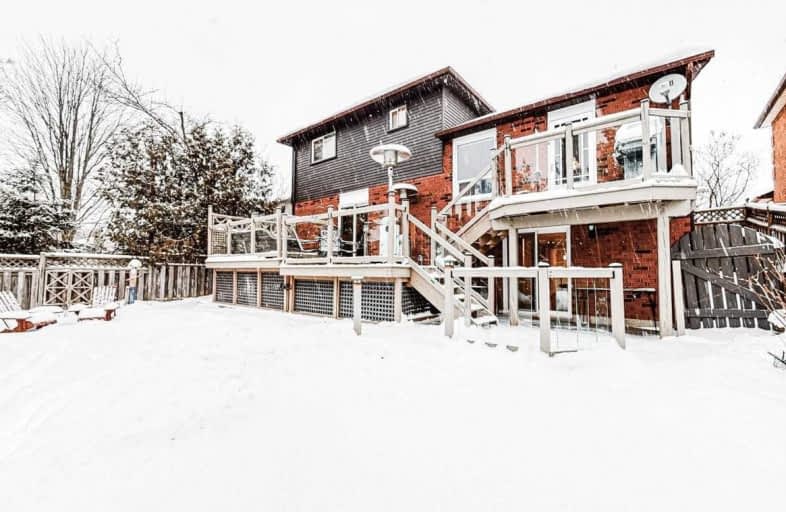
3D Walkthrough

S T Worden Public School
Elementary: Public
0.68 km
St John XXIII Catholic School
Elementary: Catholic
1.70 km
Dr Emily Stowe School
Elementary: Public
1.86 km
St. Mother Teresa Catholic Elementary School
Elementary: Catholic
2.31 km
Forest View Public School
Elementary: Public
1.43 km
Courtice North Public School
Elementary: Public
1.91 km
Monsignor John Pereyma Catholic Secondary School
Secondary: Catholic
4.78 km
Courtice Secondary School
Secondary: Public
2.23 km
Holy Trinity Catholic Secondary School
Secondary: Catholic
3.37 km
Eastdale Collegiate and Vocational Institute
Secondary: Public
2.08 km
O'Neill Collegiate and Vocational Institute
Secondary: Public
4.63 km
Maxwell Heights Secondary School
Secondary: Public
4.74 km












