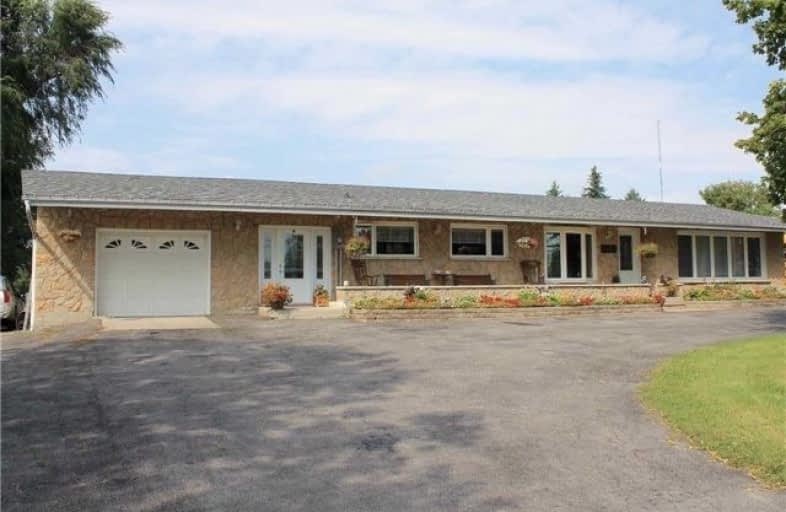
Video Tour

St Kateri Tekakwitha Catholic School
Elementary: Catholic
0.59 km
Gordon B Attersley Public School
Elementary: Public
1.89 km
St Joseph Catholic School
Elementary: Catholic
1.14 km
Seneca Trail Public School Elementary School
Elementary: Public
1.75 km
Pierre Elliott Trudeau Public School
Elementary: Public
1.10 km
Norman G. Powers Public School
Elementary: Public
0.66 km
DCE - Under 21 Collegiate Institute and Vocational School
Secondary: Public
5.73 km
Monsignor John Pereyma Catholic Secondary School
Secondary: Catholic
6.87 km
Courtice Secondary School
Secondary: Public
5.39 km
Eastdale Collegiate and Vocational Institute
Secondary: Public
3.36 km
O'Neill Collegiate and Vocational Institute
Secondary: Public
4.60 km
Maxwell Heights Secondary School
Secondary: Public
1.17 km













