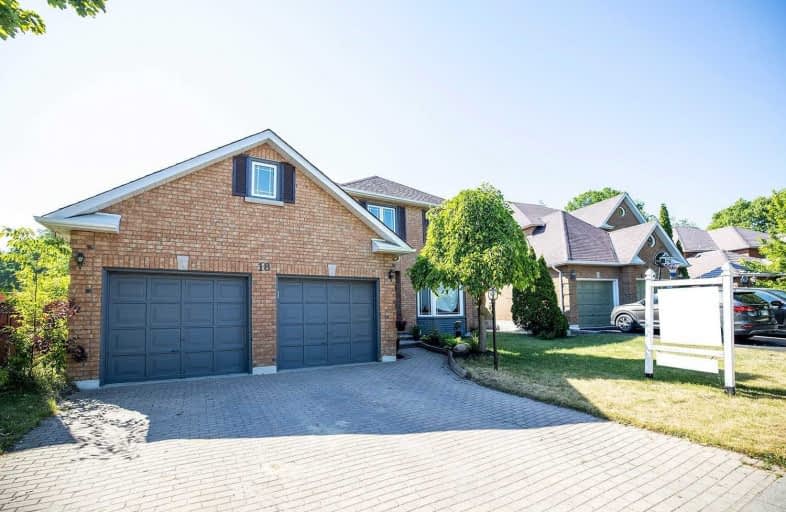
S T Worden Public School
Elementary: Public
0.85 km
St John XXIII Catholic School
Elementary: Catholic
1.36 km
Dr Emily Stowe School
Elementary: Public
0.54 km
St. Mother Teresa Catholic Elementary School
Elementary: Catholic
1.06 km
Courtice North Public School
Elementary: Public
1.38 km
Dr G J MacGillivray Public School
Elementary: Public
1.33 km
DCE - Under 21 Collegiate Institute and Vocational School
Secondary: Public
5.39 km
G L Roberts Collegiate and Vocational Institute
Secondary: Public
6.32 km
Monsignor John Pereyma Catholic Secondary School
Secondary: Catholic
4.54 km
Courtice Secondary School
Secondary: Public
1.68 km
Holy Trinity Catholic Secondary School
Secondary: Catholic
2.13 km
Eastdale Collegiate and Vocational Institute
Secondary: Public
2.98 km










