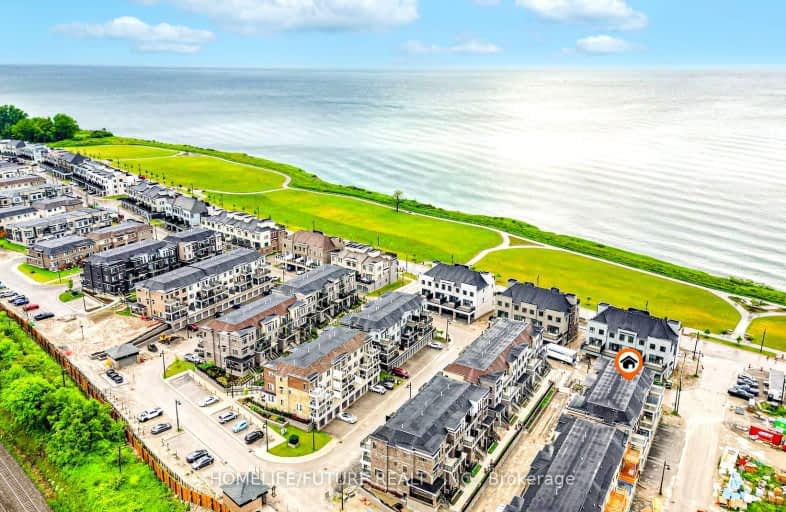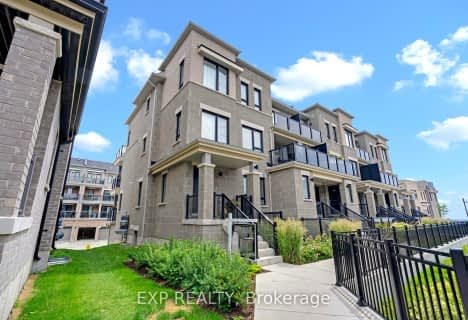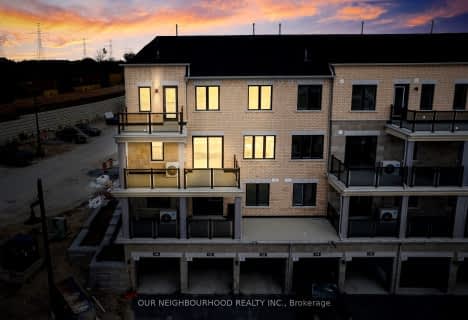Car-Dependent
- Almost all errands require a car.
Somewhat Bikeable
- Almost all errands require a car.

Central Public School
Elementary: PublicVincent Massey Public School
Elementary: PublicWaverley Public School
Elementary: PublicJohn M James School
Elementary: PublicSt. Joseph Catholic Elementary School
Elementary: CatholicDuke of Cambridge Public School
Elementary: PublicCentre for Individual Studies
Secondary: PublicClarke High School
Secondary: PublicHoly Trinity Catholic Secondary School
Secondary: CatholicClarington Central Secondary School
Secondary: PublicBowmanville High School
Secondary: PublicSt. Stephen Catholic Secondary School
Secondary: Catholic-
Joey's World, Family Indoor Playground
380 Lake Rd, Bowmanville ON L1C 4P8 1.14km -
Port Darlington East Beach Park
E Beach Rd (Port Darlington Road), Bowmanville ON 1.28km -
Wimot water front trail
Clarington ON 2.41km
-
Auto Workers Community Credit Union Ltd
221 King St E, Bowmanville ON L1C 1P7 3.03km -
TD Bank Financial Group
39 Temperance St (at Liberty St), Bowmanville ON L1C 3A5 3.9km -
BMO Bank of Montreal
2 King St W (at Temperance St.), Bowmanville ON L1C 1R3 3.94km
- 3 bath
- 2 bed
- 1000 sqft
16C-16C Lookout Drive, Clarington, Ontario • L1C 7E9 • Bowmanville
- 2 bath
- 2 bed
- 1000 sqft
B-22 Lookout Drive East, Clarington, Ontario • L1C 7G1 • Bowmanville








