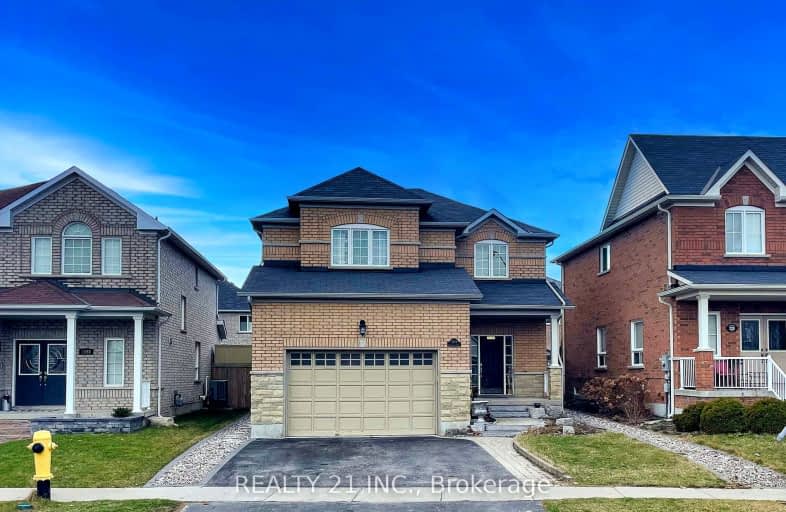Car-Dependent
- Most errands require a car.
Somewhat Bikeable
- Most errands require a car.

Campbell Children's School
Elementary: HospitalLydia Trull Public School
Elementary: PublicDr Emily Stowe School
Elementary: PublicSt. Mother Teresa Catholic Elementary School
Elementary: CatholicGood Shepherd Catholic Elementary School
Elementary: CatholicDr G J MacGillivray Public School
Elementary: PublicDCE - Under 21 Collegiate Institute and Vocational School
Secondary: PublicG L Roberts Collegiate and Vocational Institute
Secondary: PublicMonsignor John Pereyma Catholic Secondary School
Secondary: CatholicCourtice Secondary School
Secondary: PublicHoly Trinity Catholic Secondary School
Secondary: CatholicEastdale Collegiate and Vocational Institute
Secondary: Public-
Downtown Toronto
Clarington ON 0.47km -
Terry Fox Park
Townline Rd S, Oshawa ON 0.96km -
Stuart Park
Clarington ON 1.1km
-
BMO Bank of Montreal
1561 Hwy 2, Courtice ON L1E 2G5 1.16km -
TD Canada Trust ATM
1310 King St E, Oshawa ON L1H 1H9 1.99km -
TD Bank Financial Group
1310 King St E (Townline), Oshawa ON L1H 1H9 1.99km














