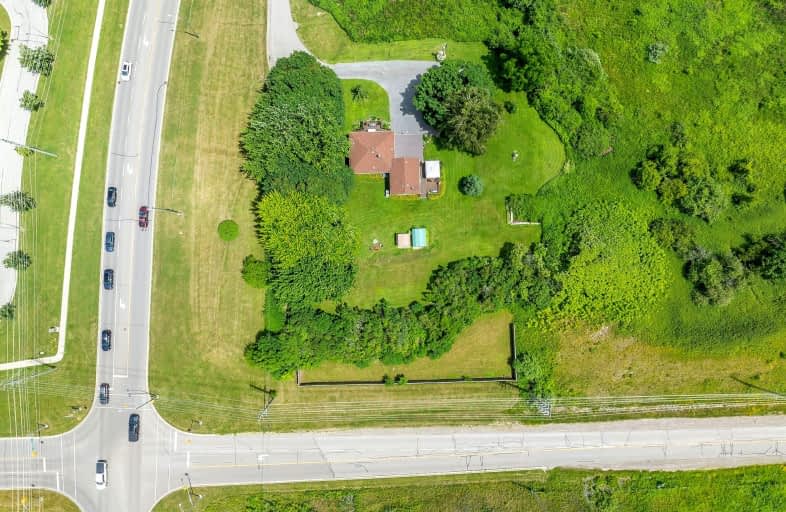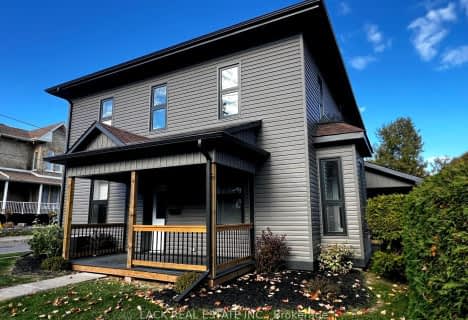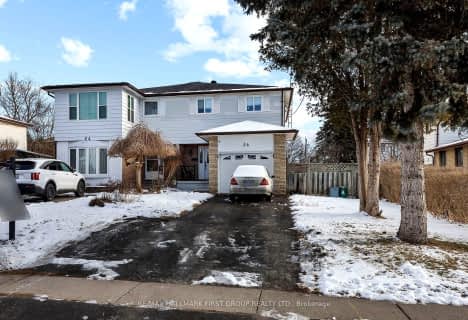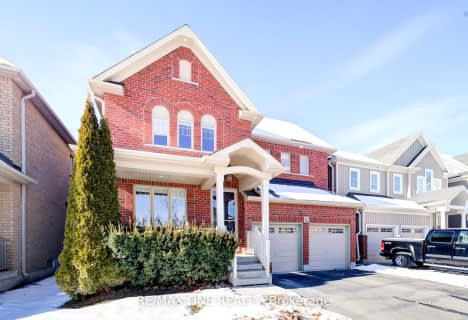Car-Dependent
- Most errands require a car.
Somewhat Bikeable
- Most errands require a car.

Central Public School
Elementary: PublicVincent Massey Public School
Elementary: PublicWaverley Public School
Elementary: PublicDr Ross Tilley Public School
Elementary: PublicSt. Joseph Catholic Elementary School
Elementary: CatholicHoly Family Catholic Elementary School
Elementary: CatholicCentre for Individual Studies
Secondary: PublicCourtice Secondary School
Secondary: PublicHoly Trinity Catholic Secondary School
Secondary: CatholicClarington Central Secondary School
Secondary: PublicBowmanville High School
Secondary: PublicSt. Stephen Catholic Secondary School
Secondary: Catholic-
Baseline Park
Baseline Rd Martin Rd, Bowmanville ON 0.63km -
Bowmanville Creek Valley
Bowmanville ON 2.03km -
Rotory Park
Queen and Temperence, Bowmanville ON 2.21km
-
TD Bank Financial Group
80 Clarington Blvd, Bowmanville ON L1C 5A5 1.61km -
TD Bank Financial Group
2379 Hwy 2, Bowmanville ON L1C 5A3 1.8km -
HODL Bitcoin ATM - Happy Way Convenience
75 King St W, Bowmanville ON L1C 1R2 2.31km
- 2 bath
- 3 bed
- 1100 sqft
123 Cedar Crest Beach Road, Clarington, Ontario • L1C 3K3 • Bowmanville
- 4 bath
- 4 bed
- 2000 sqft
49 Farncomb Crescent, Clarington, Ontario • L1C 4L8 • Bowmanville















