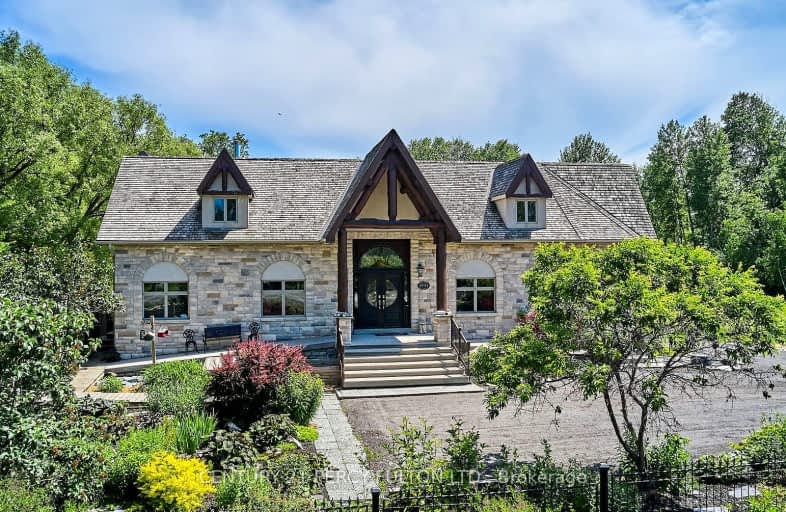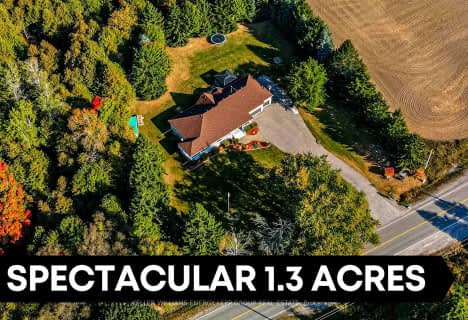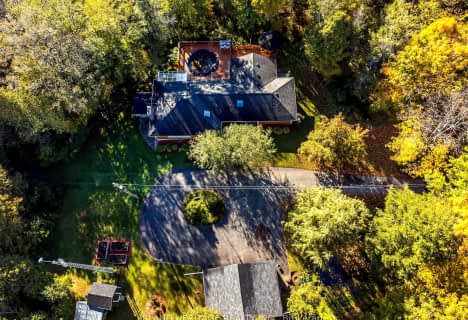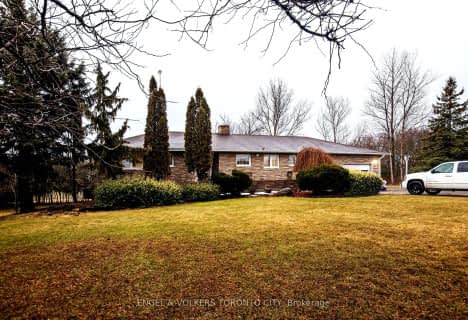Car-Dependent
- Almost all errands require a car.
Somewhat Bikeable
- Most errands require a car.

Hampton Junior Public School
Elementary: PublicM J Hobbs Senior Public School
Elementary: PublicJohn M James School
Elementary: PublicSt. Elizabeth Catholic Elementary School
Elementary: CatholicHarold Longworth Public School
Elementary: PublicCharles Bowman Public School
Elementary: PublicCentre for Individual Studies
Secondary: PublicClarke High School
Secondary: PublicCourtice Secondary School
Secondary: PublicClarington Central Secondary School
Secondary: PublicBowmanville High School
Secondary: PublicSt. Stephen Catholic Secondary School
Secondary: Catholic-
Queens Castle Restobar
570 Longworth Avenue, Bowmanville, ON L1C 0H4 4.91km -
Frosty John's Pub & Restaurant
100 Mearns Avenue, Bowmanville, ON L1C 5M3 6.23km -
99 King
99 King Street W, Bowmanville, ON L1C 3H4 6.84km
-
Orono Country Cafe
5348 Main Street, Orono, ON L0B 1M0 6.57km -
Roam Coffee
62 King St W, Bowmanville, ON L1C 1N4 6.84km -
Toasted Walnut
50 King Street E, Bowmanville, ON L1C 1N2 6.94km
-
GoodLife Fitness
243 King St E, Bowmanville, ON L1C 3X1 7.32km -
Durham Ultimate Fitness Club
164 Baseline Road E, Bowmanville, ON L1C 3L4 8.28km -
GoodLife Fitness
1385 Harmony Road North, Oshawa, ON L1H 7K5 12.55km
-
Shoppers Drugmart
1 King Avenue E, Newcastle, ON L1B 1H3 10.92km -
Lovell Drugs
600 Grandview Street S, Oshawa, ON L1H 8P4 12.99km -
Eastview Pharmacy
573 King Street E, Oshawa, ON L1H 1G3 13.93km
-
Stefano's Pizzeria
2363 Taunton Road, Hampton, ON L0B 1J0 3.11km -
Noftys Chip Truck
2363 Taunton Rd, Hampton, ON L1C 3K2 3.05km -
Subway
2363 Taunton Road, Hampton, ON L0B 1J0 3.07km
-
Canadian Tire
2000 Green Road, Bowmanville, ON L1C 3K7 7.05km -
Winners
2305 Durham Regional Highway 2, Bowmanville, ON L1C 3K7 7.17km -
Walmart
2320 Old Highway 2, Bowmanville, ON L1C 3K7 7.27km
-
FreshCo
680 Longworth Avenue, Clarington, ON L1C 0M9 5.24km -
Orono's General Store
5331 Main Street, Clarington, ON L0B 6.64km -
Metro
243 King Street E, Bowmanville, ON L1C 3X1 7.32km
-
The Beer Store
200 Ritson Road N, Oshawa, ON L1H 5J8 14.85km -
LCBO
400 Gibb Street, Oshawa, ON L1J 0B2 17.08km -
Liquor Control Board of Ontario
74 Thickson Road S, Whitby, ON L1N 7T2 19.72km
-
King Street Spas & Pool Supplies
125 King Street E, Bowmanville, ON L1C 1N6 7.14km -
Shell
114 Liberty Street S, Bowmanville, ON L1C 2P3 7.95km -
Skylight Donuts Drive Thru
146 Liberty Street S, Bowmanville, ON L1C 2P4 8.26km
-
Cineplex Odeon
1351 Grandview Street N, Oshawa, ON L1K 0G1 11.54km -
Regent Theatre
50 King Street E, Oshawa, ON L1H 1B3 15.47km -
Landmark Cinemas
75 Consumers Drive, Whitby, ON L1N 9S2 20.73km
-
Clarington Public Library
2950 Courtice Road, Courtice, ON L1E 2H8 9.21km -
Oshawa Public Library, McLaughlin Branch
65 Bagot Street, Oshawa, ON L1H 1N2 15.87km -
Whitby Public Library
701 Rossland Road E, Whitby, ON L1N 8Y9 20.92km
-
Lakeridge Health
47 Liberty Street S, Bowmanville, ON L1C 2N4 7.42km -
Marnwood Lifecare Centre
26 Elgin Street, Bowmanville, ON L1C 3C8 6.47km -
Courtice Walk-In Clinic
2727 Courtice Road, Unit B7, Courtice, ON L1E 3A2 9.24km
-
Darlington Provincial Park
RR 2 Stn Main, Bowmanville ON L1C 3K3 6.03km -
Soper Creek Park
Bowmanville ON 7.83km -
Memorial Park Association
120 Liberty St S (Baseline Rd), Bowmanville ON L1C 2P4 8.01km
-
TD Bank Financial Group
570 Longworth Ave, Bowmanville ON L1C 0H4 4.89km -
RBC Royal Bank
156 Trudeau Dr, Bowmanville ON L1C 4J3 6.43km -
TD Bank Financial Group
39 Temperance St (at Liberty St), Bowmanville ON L1C 3A5 6.87km
- 2 bath
- 3 bed
4880 Liberty Street North, Clarington, Ontario • L1C 3K8 • Rural Clarington
- 3 bath
- 3 bed
4430 Liberty Street North, Clarington, Ontario • L1C 3E6 • Rural Clarington












