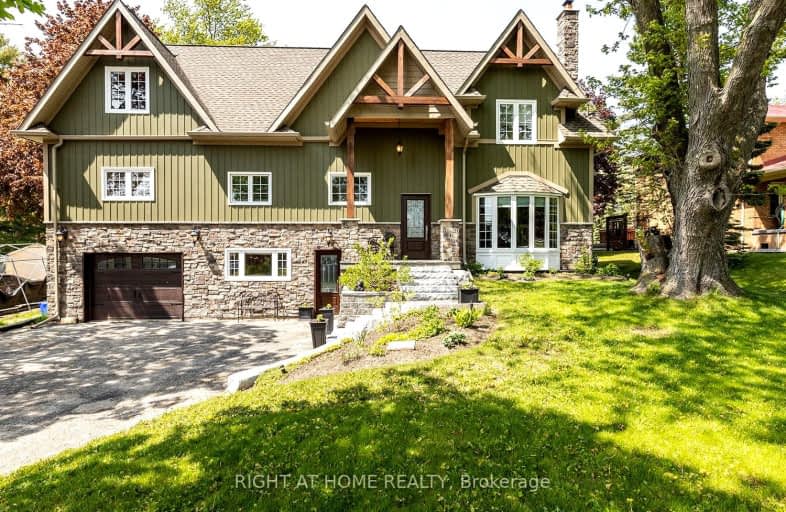
Video Tour
Car-Dependent
- Almost all errands require a car.
0
/100
Somewhat Bikeable
- Almost all errands require a car.
16
/100

Courtice Intermediate School
Elementary: Public
3.94 km
Monsignor Leo Cleary Catholic Elementary School
Elementary: Catholic
2.03 km
S T Worden Public School
Elementary: Public
4.20 km
Courtice North Public School
Elementary: Public
3.92 km
Pierre Elliott Trudeau Public School
Elementary: Public
3.07 km
Norman G. Powers Public School
Elementary: Public
2.70 km
Monsignor John Pereyma Catholic Secondary School
Secondary: Catholic
8.19 km
Courtice Secondary School
Secondary: Public
3.95 km
Holy Trinity Catholic Secondary School
Secondary: Catholic
5.60 km
Eastdale Collegiate and Vocational Institute
Secondary: Public
4.81 km
O'Neill Collegiate and Vocational Institute
Secondary: Public
6.94 km
Maxwell Heights Secondary School
Secondary: Public
3.98 km
-
Glenbourne Park
Glenbourne Dr, Oshawa ON 2.85km -
Harmony Valley Dog Park
Rathburn St (Grandview St N), Oshawa ON L1K 2K1 3.28km -
Mountjoy Park & Playground
Clearbrook Dr, Oshawa ON L1K 0L5 4.47km
-
BMO Bank of Montreal
1350 Taunton Rd E, Oshawa ON L1K 1B8 2.3km -
TD Bank Financial Group
981 Taunton Rd E, Oshawa ON L1K 0Z7 3.41km -
Scotiabank
1350 Taunton Rd E (Harmony and Taunton), Oshawa ON L1K 1B8 3.63km













