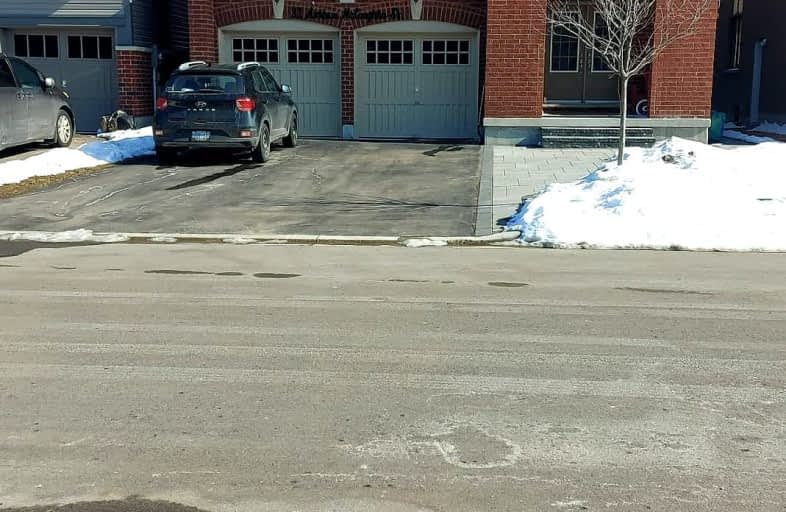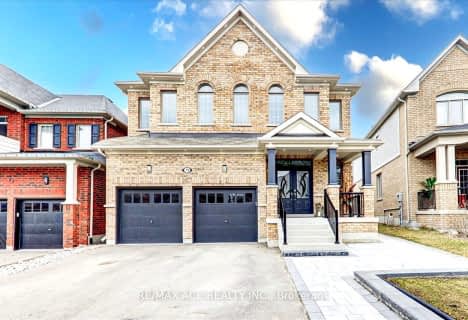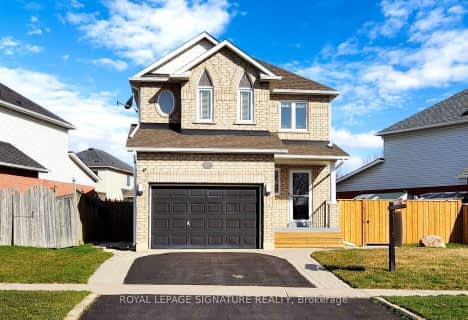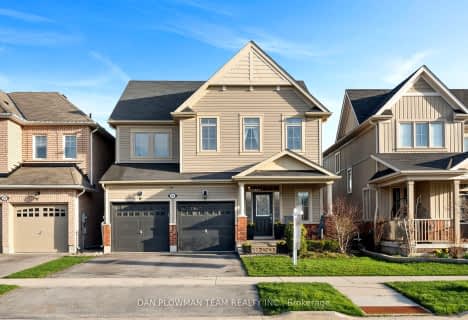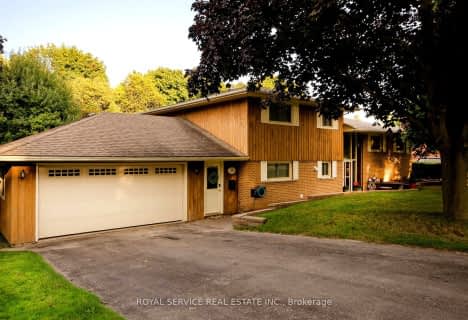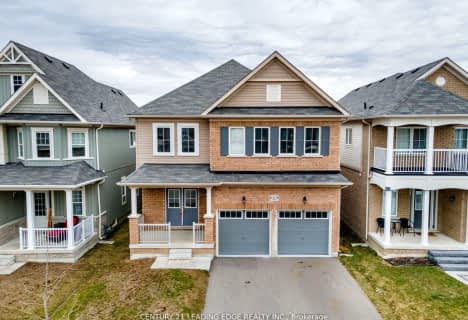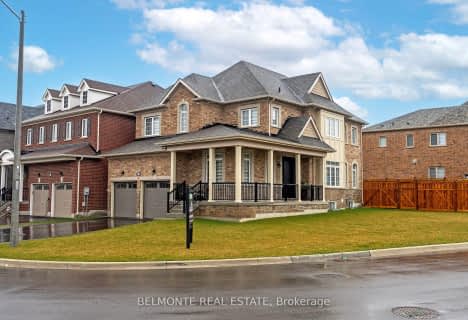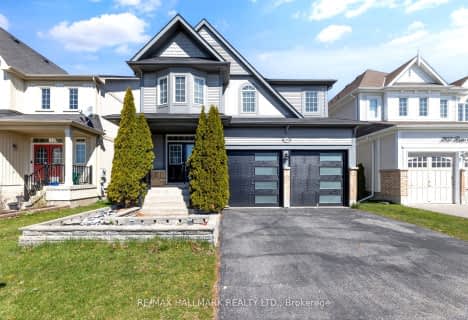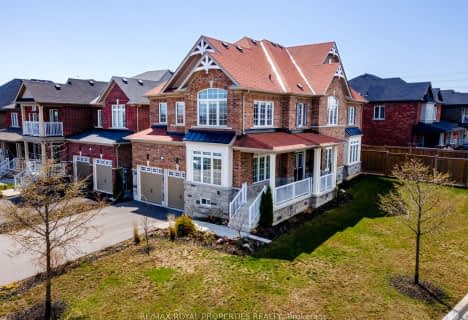Car-Dependent
- Almost all errands require a car.
Somewhat Bikeable
- Most errands require a car.

Central Public School
Elementary: PublicJohn M James School
Elementary: PublicSt. Elizabeth Catholic Elementary School
Elementary: CatholicHarold Longworth Public School
Elementary: PublicCharles Bowman Public School
Elementary: PublicDuke of Cambridge Public School
Elementary: PublicCentre for Individual Studies
Secondary: PublicCourtice Secondary School
Secondary: PublicHoly Trinity Catholic Secondary School
Secondary: CatholicClarington Central Secondary School
Secondary: PublicBowmanville High School
Secondary: PublicSt. Stephen Catholic Secondary School
Secondary: Catholic-
Darlington Provincial Park
RR 2 Stn Main, Bowmanville ON L1C 3K3 2.71km -
K9 Central Pet Resort and Day Spa
2836 Holt Rd, Bowmanville ON L1C 6H2 3.38km -
Bowmanville Creek Valley
Bowmanville ON 3.72km
-
RBC Royal Bank
680 Longworth Ave, Bowmanville ON L1C 0M9 1.76km -
TD Bank Financial Group
2379 Hwy 2, Bowmanville ON L1C 5A3 3.52km -
TD Canada Trust Branch and ATM
80 Clarington Blvd, Bowmanville ON L1C 5A5 3.64km
- 4 bath
- 4 bed
- 2000 sqft
63 Murray Tabb Street, Clarington, Ontario • L1C 0P8 • Bowmanville
- 4 bath
- 4 bed
- 2500 sqft
11 William Fair Drive, Clarington, Ontario • L1C 0T1 • Bowmanville
- 4 bath
- 4 bed
- 2500 sqft
52 Bill Hutchinson Crescent, Clarington, Ontario • L1C 7E1 • Bowmanville
- 4 bath
- 4 bed
- 2500 sqft
185 Douglas Kemp Crescent, Clarington, Ontario • L1C 7E4 • Bowmanville
