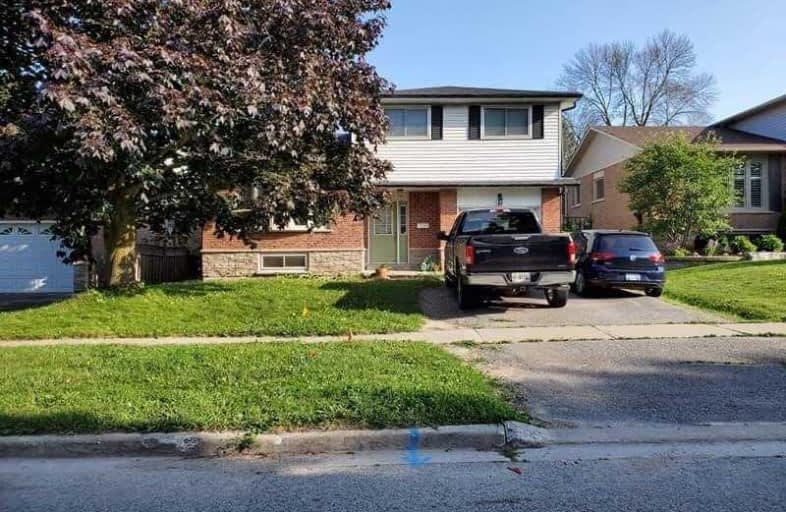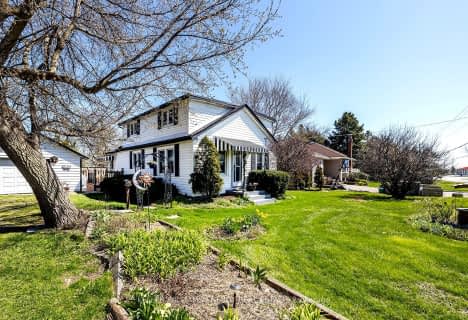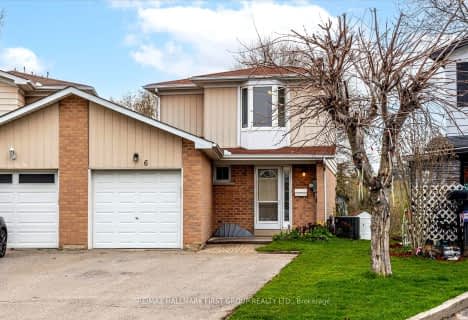
Central Public School
Elementary: Public
1.54 km
Vincent Massey Public School
Elementary: Public
1.57 km
Waverley Public School
Elementary: Public
0.13 km
Dr Ross Tilley Public School
Elementary: Public
0.89 km
St. Joseph Catholic Elementary School
Elementary: Catholic
1.27 km
Holy Family Catholic Elementary School
Elementary: Catholic
1.31 km
Centre for Individual Studies
Secondary: Public
2.54 km
Courtice Secondary School
Secondary: Public
7.53 km
Holy Trinity Catholic Secondary School
Secondary: Catholic
6.62 km
Clarington Central Secondary School
Secondary: Public
2.01 km
Bowmanville High School
Secondary: Public
1.77 km
St. Stephen Catholic Secondary School
Secondary: Catholic
3.14 km




