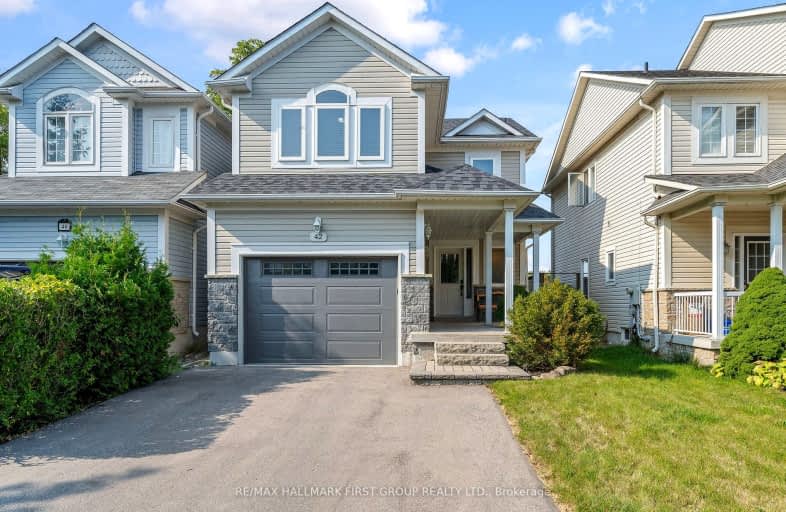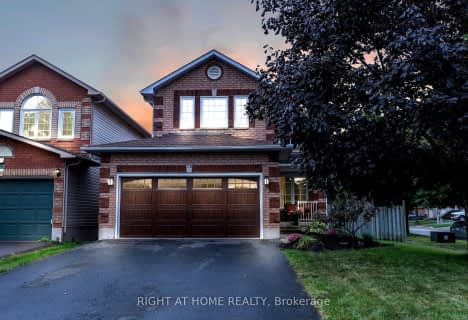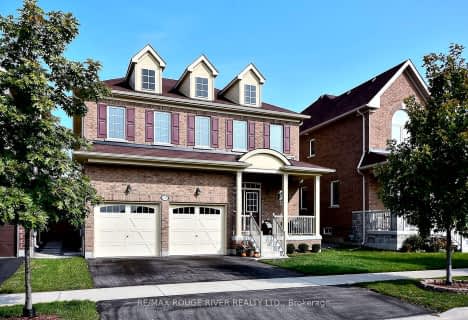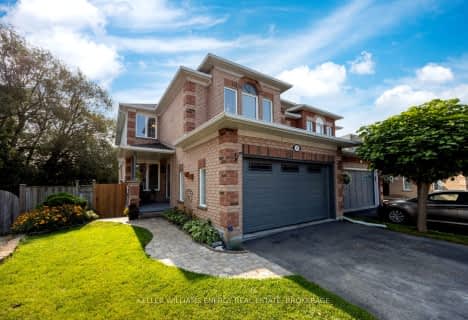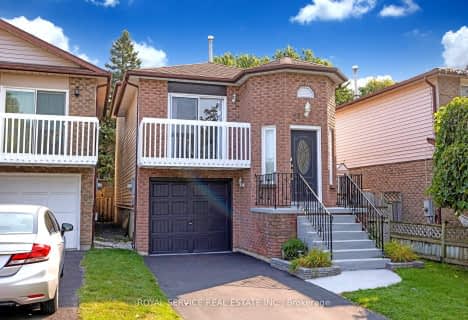Car-Dependent
- Almost all errands require a car.
Somewhat Bikeable
- Most errands require a car.

Vincent Massey Public School
Elementary: PublicJohn M James School
Elementary: PublicSt. Elizabeth Catholic Elementary School
Elementary: CatholicHarold Longworth Public School
Elementary: PublicCharles Bowman Public School
Elementary: PublicDuke of Cambridge Public School
Elementary: PublicCentre for Individual Studies
Secondary: PublicClarke High School
Secondary: PublicHoly Trinity Catholic Secondary School
Secondary: CatholicClarington Central Secondary School
Secondary: PublicBowmanville High School
Secondary: PublicSt. Stephen Catholic Secondary School
Secondary: Catholic-
John M James Park
Guildwood Dr, Bowmanville ON 1.34km -
Bowmanville Creek Valley
Bowmanville ON 2.88km -
Soper Creek Park
Bowmanville ON 3.1km
-
TD Bank Financial Group
570 Longworth Ave, Bowmanville ON L1C 0H4 0.92km -
TD Canada Trust ATM
570 Longworth Ave, Bowmanville ON L1C 0H4 0.97km -
Royal Bank Bowmanville
55 King St E, Clarington ON L1C 1N4 2.59km
- 4 bath
- 4 bed
- 2500 sqft
245 Bruce Cameron Drive, Clarington, Ontario • L1C 0W3 • Bowmanville
- 5 bath
- 4 bed
- 2500 sqft
15 William Fair Drive, Clarington, Ontario • L1C 0T1 • Bowmanville
