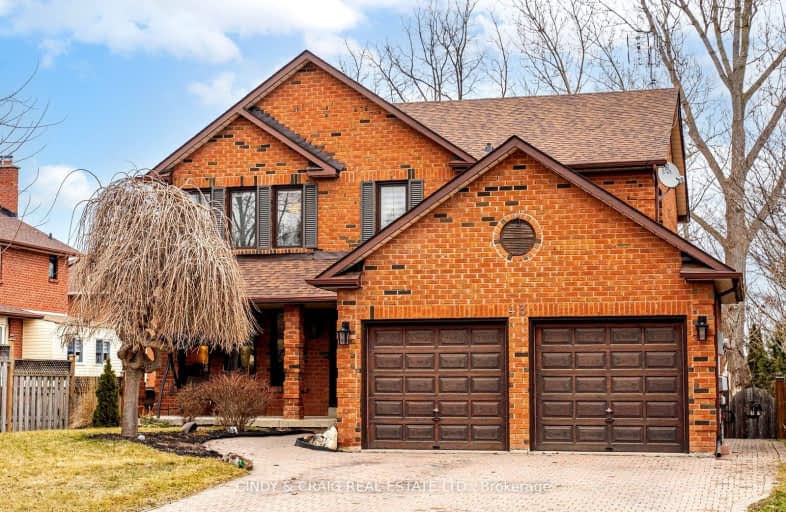
Somewhat Walkable
- Some errands can be accomplished on foot.
Somewhat Bikeable
- Almost all errands require a car.

Campbell Children's School
Elementary: HospitalS T Worden Public School
Elementary: PublicSt John XXIII Catholic School
Elementary: CatholicSt. Mother Teresa Catholic Elementary School
Elementary: CatholicForest View Public School
Elementary: PublicDr G J MacGillivray Public School
Elementary: PublicDCE - Under 21 Collegiate Institute and Vocational School
Secondary: PublicG L Roberts Collegiate and Vocational Institute
Secondary: PublicMonsignor John Pereyma Catholic Secondary School
Secondary: CatholicCourtice Secondary School
Secondary: PublicHoly Trinity Catholic Secondary School
Secondary: CatholicEastdale Collegiate and Vocational Institute
Secondary: Public-
Bulldog Pub & Grill
15A-600 Grandview Street S, Oshawa, ON L1H 8P4 1.3km -
Portly Piper
557 King Street E, Oshawa, ON L1H 1G3 2.78km -
The Toad Stool Social House
701 Grandview Street N, Oshawa, ON L1K 2K1 3.37km
-
Deadly Grounds Coffee
1413 Durham Regional Hwy 2, Unit #6, Courtice, ON L1E 2J6 0.59km -
Tim Horton's
1403 King Street E, Courtice, ON L1E 2S6 0.67km -
Chatime
1-1323 King Street E, Oshawa, ON L1H 1J3 0.75km
-
Oshawa YMCA
99 Mary St N, Oshawa, ON L1G 8C1 4.23km -
GoodLife Fitness
1385 Harmony Road North, Oshawa, ON L1H 7K5 5.49km -
LA Fitness
1189 Ritson Road North, Ste 4a, Oshawa, ON L1G 8B9 5.76km
-
Lovell Drugs
600 Grandview Street S, Oshawa, ON L1H 8P4 1.2km -
Eastview Pharmacy
573 King Street E, Oshawa, ON L1H 1G3 2.76km -
Saver's Drug Mart
97 King Street E, Oshawa, ON L1H 1B8 4.17km
-
Swiss Chalet Rotisserie & Grill
1427 King St E, Courtice, ON L1E 2T6 0.66km -
Wimpy's Diner
1427 King Street E, Unit B1, Courtice, ON L1E 2J6 0.58km -
Fat Bastard Burrito
1403 Highway 2, Unit 4, Courtice, ON L1H 8N9 0.71km
-
Oshawa Centre
419 King Street W, Oshawa, ON L1J 2K5 5.84km -
Whitby Mall
1615 Dundas Street E, Whitby, ON L1N 7G3 8.37km -
Daisy Mart
1423 Highway 2, Suite 2, Courtice, ON L1E 2J6 0.66km
-
FreshCo
1414 King Street E, Courtice, ON L1E 3B4 0.88km -
Halenda's Meats
1300 King Street E, Oshawa, ON L1H 8J4 0.84km -
Joe & Barb's No Frills
1300 King Street E, Oshawa, ON L1H 8J4 0.84km
-
The Beer Store
200 Ritson Road N, Oshawa, ON L1H 5J8 4.09km -
LCBO
400 Gibb Street, Oshawa, ON L1J 0B2 5.64km -
Liquor Control Board of Ontario
74 Thickson Road S, Whitby, ON L1N 7T2 8.56km
-
Jim's Towing
753 Farewell Street, Oshawa, ON L1H 6N4 2.74km -
Mac's
531 Ritson Road S, Oshawa, ON L1H 5K5 3.53km -
Costco Gas
130 Ritson Road N, Oshawa, ON L1G 0A6 3.81km
-
Regent Theatre
50 King Street E, Oshawa, ON L1H 1B3 4.31km -
Cineplex Odeon
1351 Grandview Street N, Oshawa, ON L1K 0G1 5.08km -
Landmark Cinemas
75 Consumers Drive, Whitby, ON L1N 9S2 9.18km
-
Clarington Library Museums & Archives- Courtice
2950 Courtice Road, Courtice, ON L1E 2H8 2.73km -
Oshawa Public Library, McLaughlin Branch
65 Bagot Street, Oshawa, ON L1H 1N2 4.6km -
Ontario Tech University
2000 Simcoe Street N, Oshawa, ON L1H 7K4 8.52km
-
Lakeridge Health
1 Hospital Court, Oshawa, ON L1G 2B9 5.02km -
New Dawn Medical Clinic
1656 Nash Road, Courtice, ON L1E 2Y4 2.18km -
Courtice Walk-In Clinic
2727 Courtice Road, Unit B7, Courtice, ON L1E 3A2 2.8km
-
Knights of Columbus Park
btwn Farewell St. & Riverside Dr. S, Oshawa ON 2.28km -
Kingside Park
Dean and Wilson, Oshawa ON 2.65km -
Galahad Park
Oshawa ON 3.43km
-
BMO Bank of Montreal
1561 Hwy 2, Courtice ON L1E 2G5 1.75km -
Localcoin Bitcoin ATM - One Stop Variety
501 Ritson Rd S, Oshawa ON L1H 5K3 3.41km -
Oshawa Community Credit Union Ltd
214 King St E, Oshawa ON L1H 1C7 3.79km













