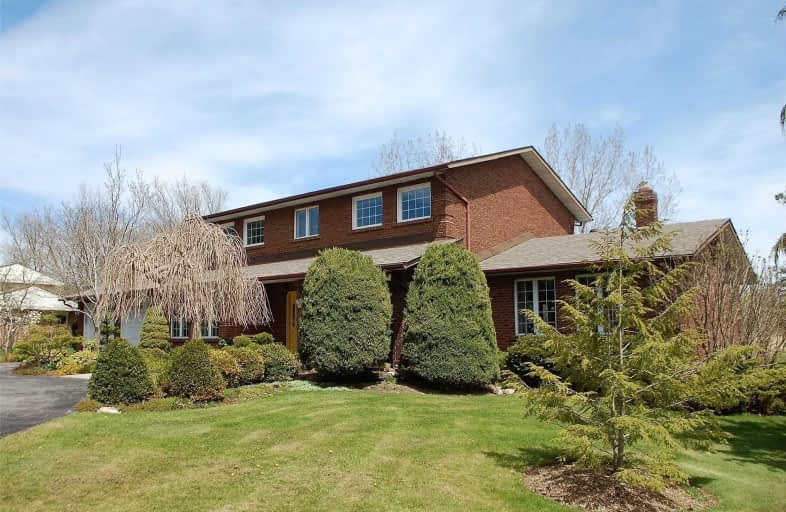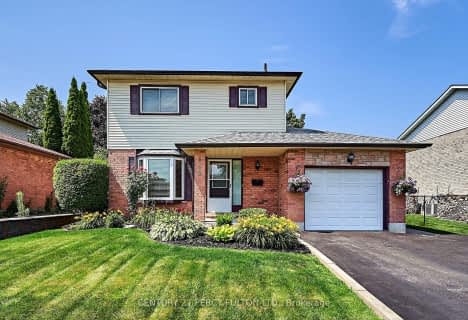
Courtice Intermediate School
Elementary: Public
3.64 km
Monsignor Leo Cleary Catholic Elementary School
Elementary: Catholic
1.77 km
S T Worden Public School
Elementary: Public
3.83 km
Courtice North Public School
Elementary: Public
3.60 km
Pierre Elliott Trudeau Public School
Elementary: Public
2.82 km
Norman G. Powers Public School
Elementary: Public
2.65 km
Monsignor John Pereyma Catholic Secondary School
Secondary: Catholic
7.84 km
Courtice Secondary School
Secondary: Public
3.65 km
Holy Trinity Catholic Secondary School
Secondary: Catholic
5.31 km
Eastdale Collegiate and Vocational Institute
Secondary: Public
4.48 km
O'Neill Collegiate and Vocational Institute
Secondary: Public
6.65 km
Maxwell Heights Secondary School
Secondary: Public
3.91 km














